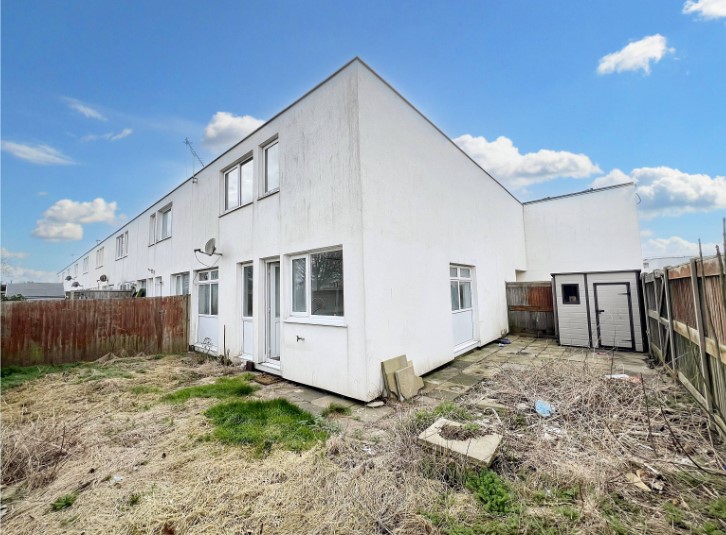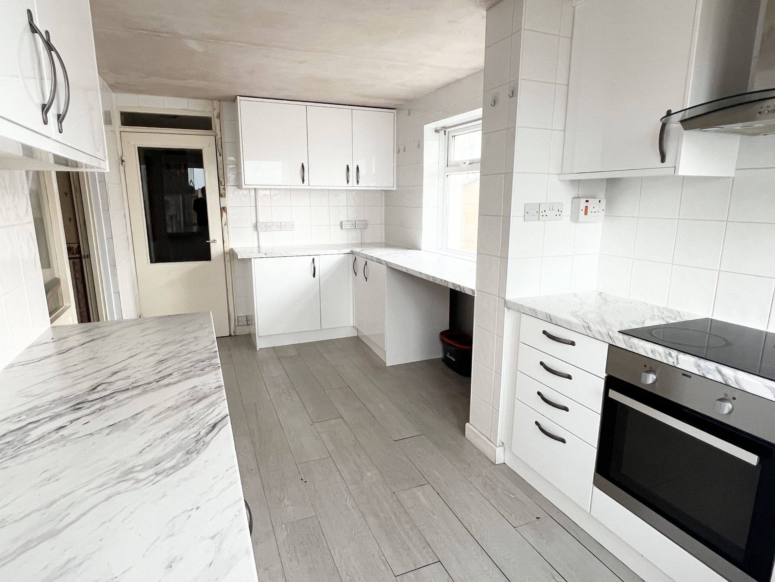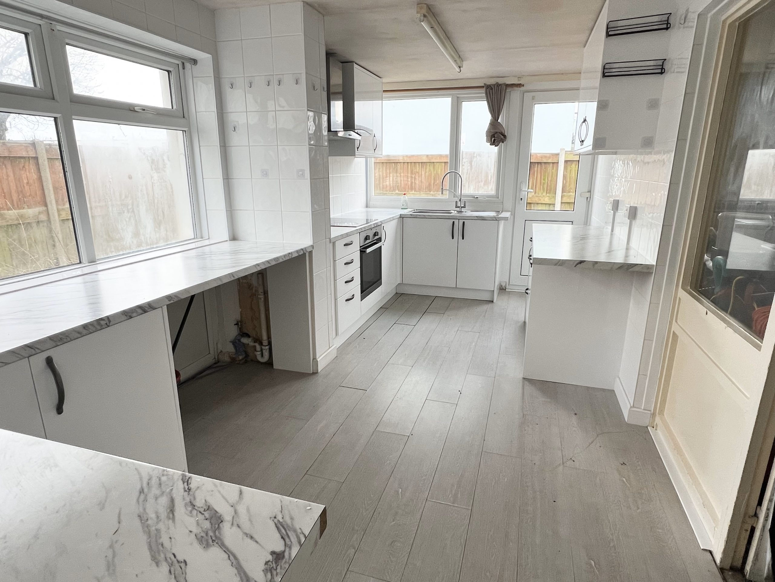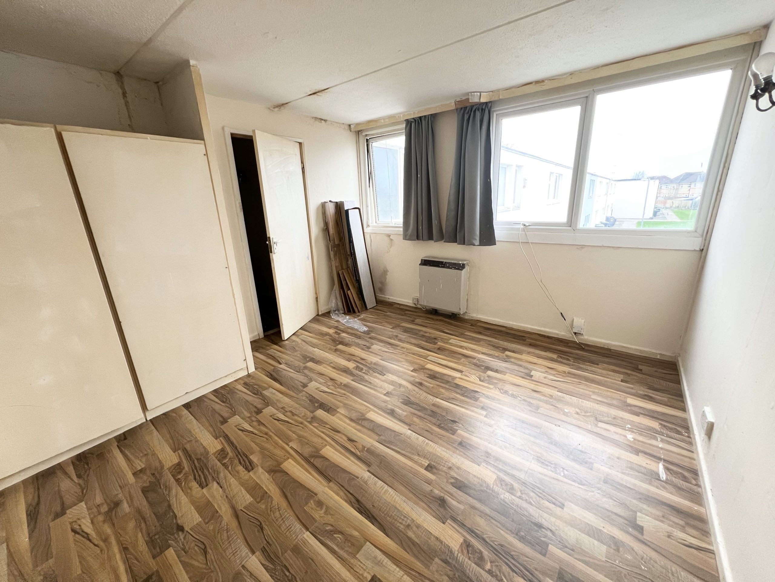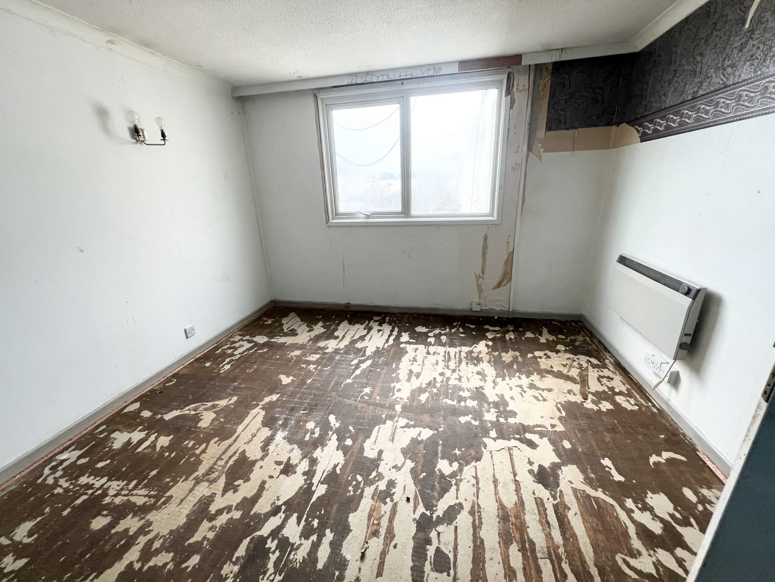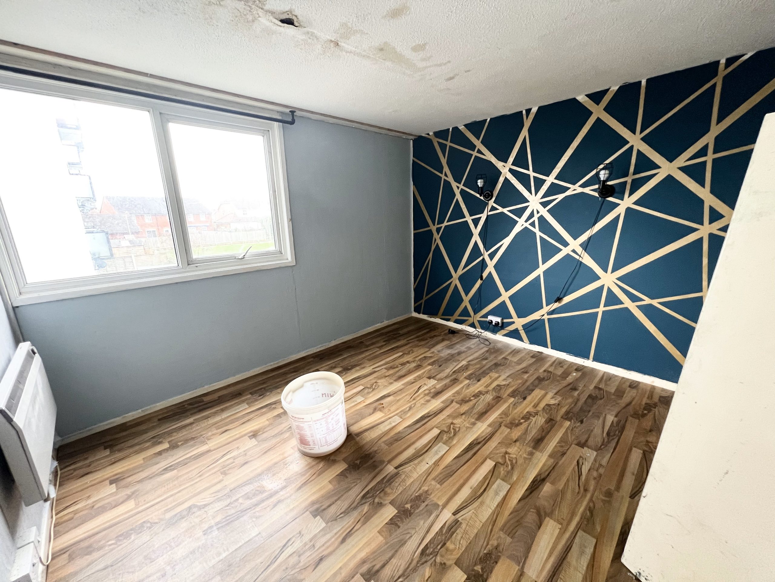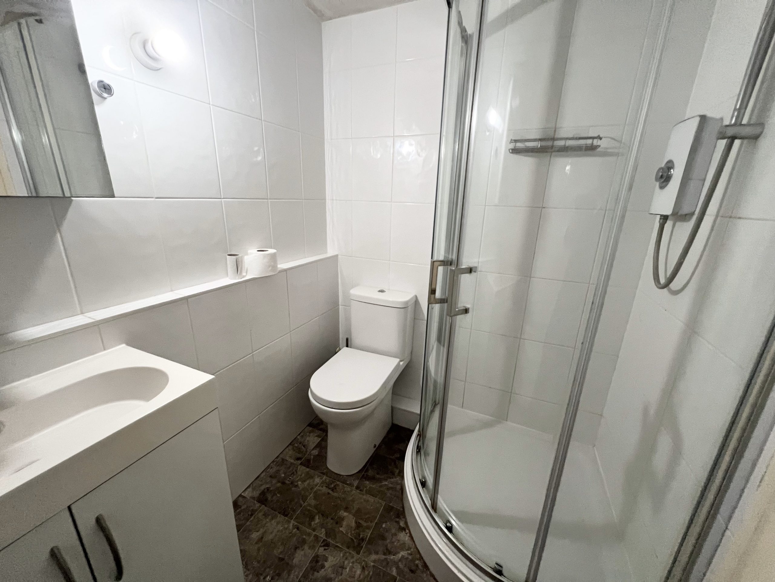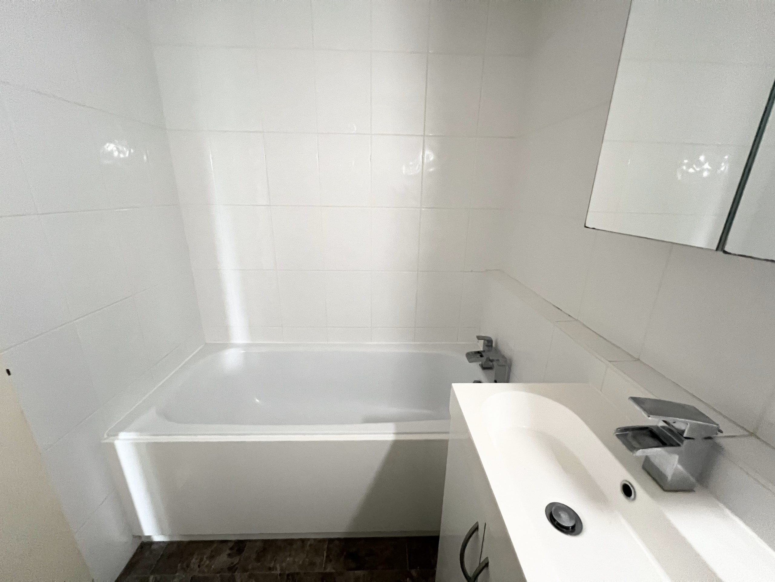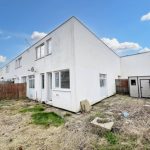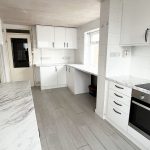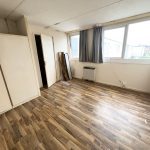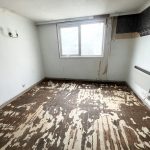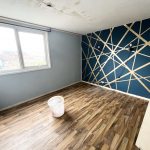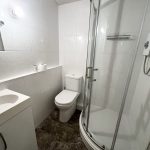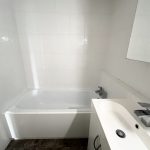Williams Close, Gosport. PO13 9QR
Property Features
- SPACIOUS ACCOMODATION
- FOUR BEDROOMS
- NO ONWWARD CHAIN
- GARAGE IN NEARBY BLOCK
- PARKING AVAILABLE
- RE-FITTED KITCHEN & BATHROOM
- GARDEN
- SHORT DISTANCE FROM SHOPPING FACILITIES
- COUNCIL TAX BAND: A
- EPC RATING: D 55
Property Summary
Full Details
DESCRIPTION
This spacious four bedroom corner terrace house was originally constructed in the 1960s. We are primarily marketing towards cash buyers because in our opinion the building isn't suitable for a conventional mortgage and also requires modernization. The property includes a nearby garage and the accommodation comprises; Entrance hall leading to; living room with door to; newly renovated kitchen. The entrance hall also leads in to a ground floor WC, a large walk in storage cupboard 11’3(3.43m) x 3’0(0.91m) and stairs to first floor. The first floor includes four bedrooms and a re-fitted bathroom.
THE ACCOMMODATION INCLUDES
ENTRANCE HALL
GROUND FLOOR WC
5’6(1.68m) x 5’7(1.70m) Double glazed window, WC, hand wash basin, cupboard.
LIVING ROOM
17’9(5.41m) x 11’5(3.48m) Double glazed windows, wall mounted electric heater. Door to;
KITCHEN
17’9(5.41m) x 8’4(2.54m) Wall and floor units, sink with drainer, electric hob, electric oven, extractor fan, double glazed windows to multiple aspects, door to rear garden.
ON THE FIRST FLOOR
LANDING
BEDROOM ONE
11’5(3.48m) x 12’(3.66m) Double glazed windows, wall mounted electric heater, cupboard.
BEDROOM TWO
11’5(3.48m) x 12’2(3.71m) Double glazed windows, wall mounted electric heater.
BEDROOM THREE
11’9(3.58m) x 11’5(3.48m) Double glazed windows, wall mounted electric heater, cupboard.
BEDROOM FOUR
8’4(2.54m) x 8’9(2.67m) Double glazed window, wall mounted electric heater, cupboard.
BATHROOM
8’9(2.67m) x 5’4(1.63m) Tiled walls and floor, Bath with separate shower, hand wash basin, WC.
OUTSIDE
REAR GARDEN
Enclosed corner garden to rear of the property with shed.
GARAGE
Garage in nearby block.
TENURE
Leasehold. We understand there is a 125 year lease which we believe started on the 1st January 1988 with approximately 88 years remaining.
NB
All measurements are approximate. Floor plans not to scale, for guidance purposes only.
We cannot confirm that appliances referred to in these particulars have been regularly
serviced or operate satisfactorily.

