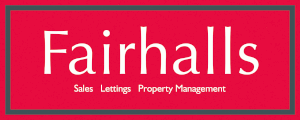The Hoe, Gosport. PO13 0ZJ
Property Summary
- Well presented & sizeable three bedroom mid-terrace house
Full Details
VIEWING
As Sole Agents, our sales staff will be pleased to make a convenient appointment for you to view.
DIRECTIONS
From the Fort Brockhurst roundabout complex, proceed north, along the A32 ( towards Fareham ). At the traffic lights, adjacent to Brockhurst Gate, take the left hand turning into Forest Way. Follow the road before taking the second left into Rosewood. After a short distance, the turning for The Hoe can be found on the right.
DESCRIPTION
This property comprises a modern & well presented mid-terrace house, that benefits from double glazing, gas central heating & has solar panels mounted on the roof. The sizeable accommodation includes a downstairs cloakroom & utility area. In addition there is a fitted kitchen/dining room measuring 18’2 x 9’4 & a Lounge measuring 15’7 x 10’8. Located within a popular cul-de-sac with schools, local shops and bus routes to Gosport and Fareham town centres being close by. Both Gosport & Fareham town centres are approximately three miles away.
THE ACCOMMODATION COMPRISES
Double glazed front door to :
HALLWAY
Incorporating utility area. Stairs to first floor with open area & built-in cupboard under, radiator.
CLOAKROOM
Double glazed window to front., WC, wash hand basin, tiled surrounds.
KITCHEN/DINING ROOM
18’2 (5.54m) x 9’4 (2.84m) MAX. Double glazed window to the front elevation. Fitted with a range of matching wall & base units with roll-edge work surfaces, tiled surrounds, inset sink unit. Several appliance recesses, radiator.
LOUNGE
15’7 (4.75m) x 10’8 (3.25m). Double glazed window & double glazed patio doors to the rear garden, two radiators. Feature fireplace.
FIRST FLOOR LANDING
Access to loft space. Two built-in airing/storage cupboards.
BEDROOM ONE
12’9 (3.89m) x 9’6 (2.89m) - not including wardrobe space. Double glazed window overlooking the rear garden. Range of built-in wardrobes, radiator.
.
BEDROOM TWO
11’7 (3.53m) max. x 8’9 (2.67m) - excluding the wardrobe space. Double glazed window to the front. Built-in double wardrobe. Radiator.
BEDROOM THREE
9’10 (3m) x 6’6 (1.98m). Double glazed window to rear. Radiator.
BATHROOM
Double glazed window to front. Fitted with white suite comprising panelled bath with taps and separate electric shower unit over, tiled walls, WC, wash hand basin, radiator.
FRONT GARDEN
Enclosed area ( walled/fenced ) - being largely paved.
REAR GARDEN
Rear pedestrian access, by garden gate to an enclosed, well maintained, landscaped rear, garden, incorporating paved areas. Timber storage shed.
N.B
The property has solar panels attached to the roof. We understand from our clients that these are owned & will be included in the sale.
Council Tax Band - B EPC Rating - B 82





























