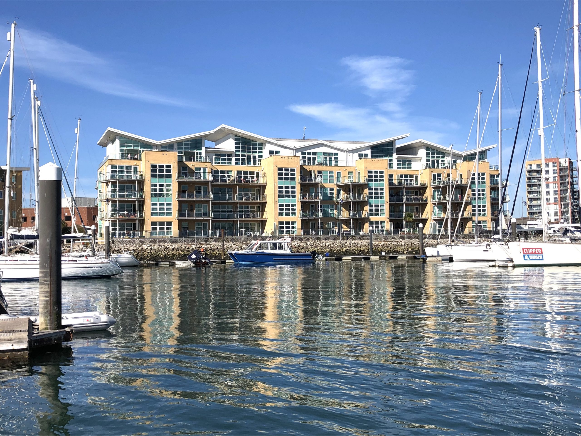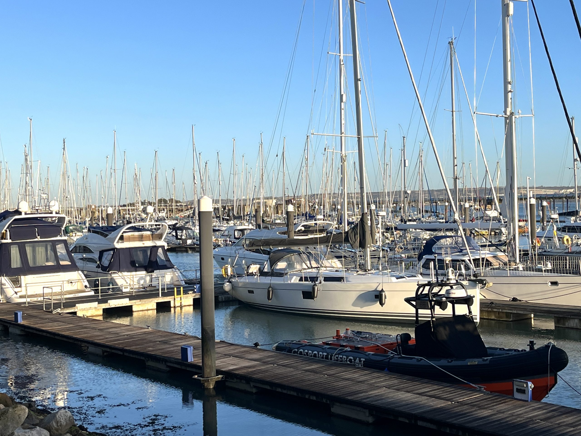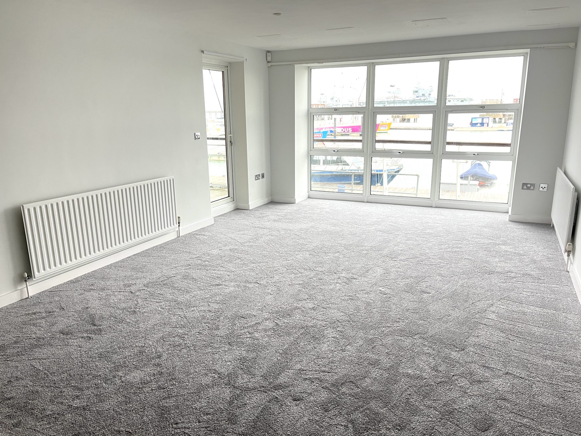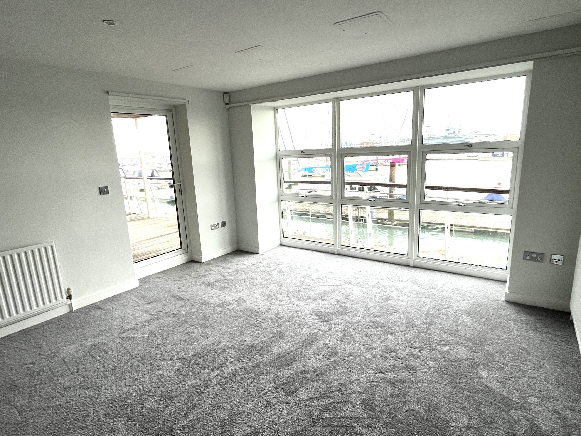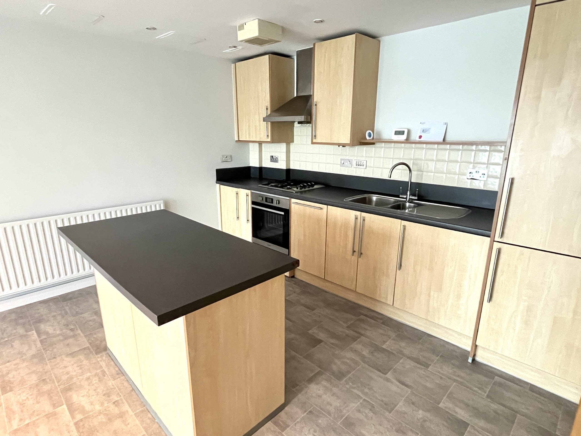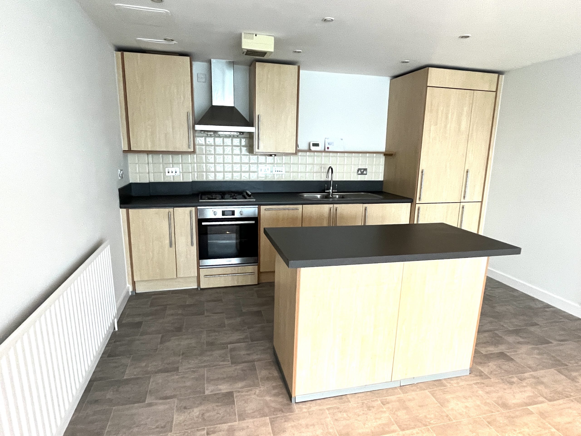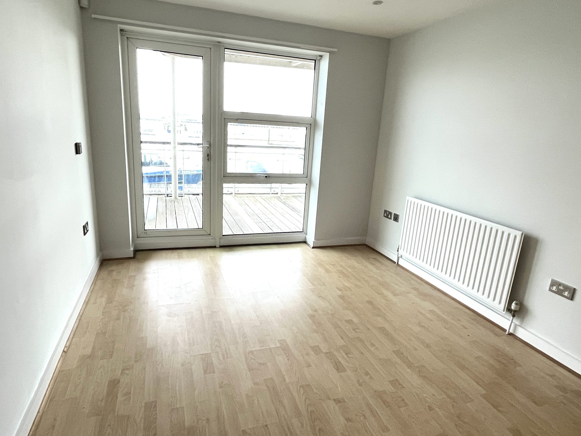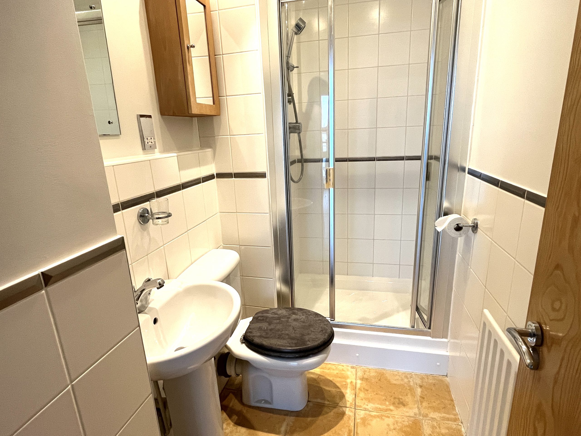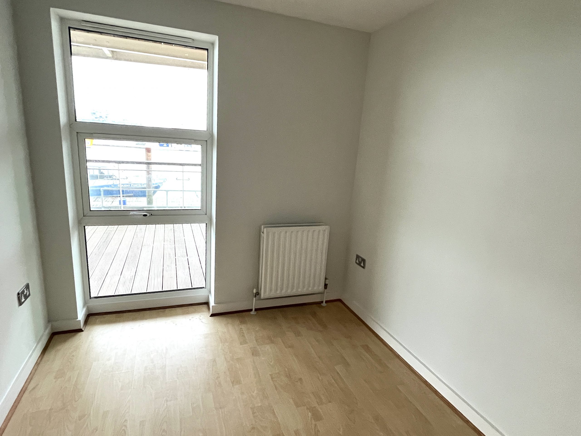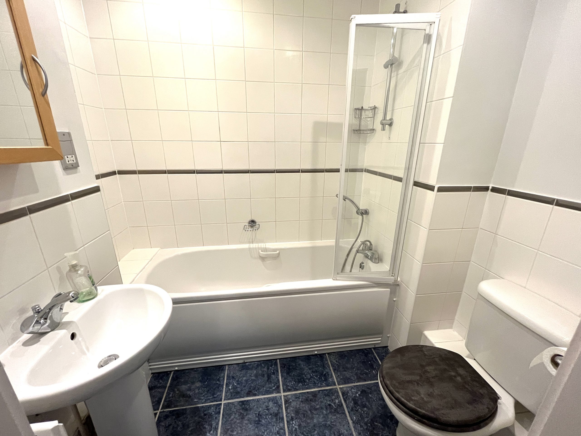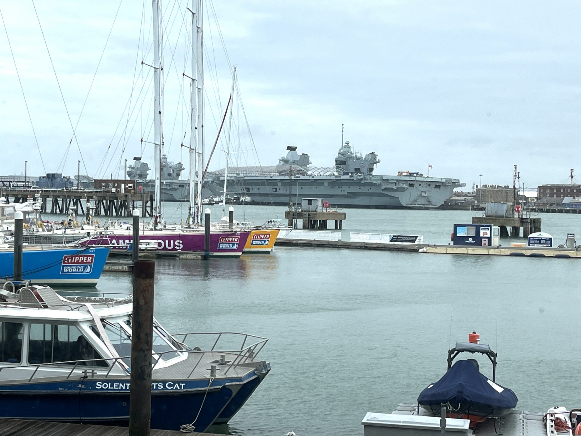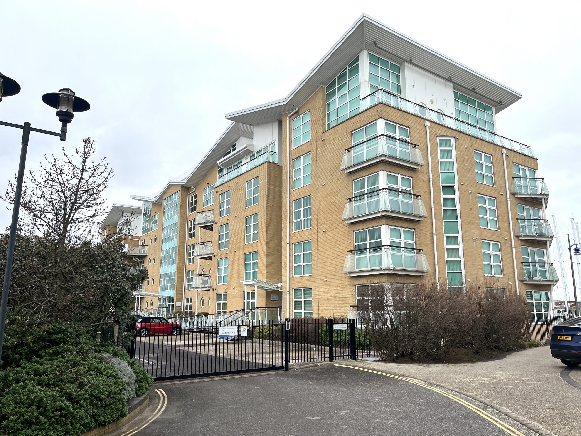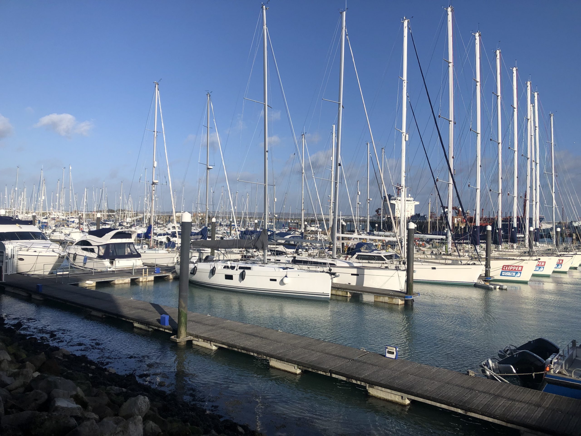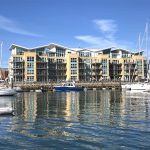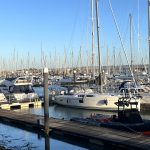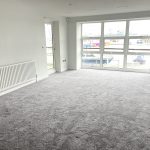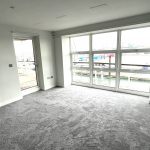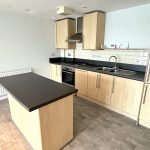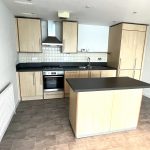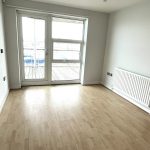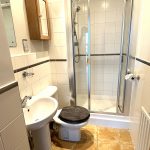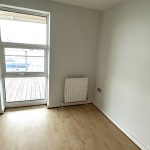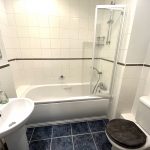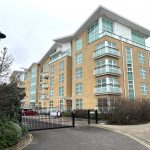The Quarterdeck, Gosport Marina, Gosport. PO12 1AL
Property Features
- TWO BEDROOM GROUND FLOOR APARTMENT
- WATERFRONT LOCATION
- LARGE DECKED BALCONY
- EN-SUITE TO MASTER BEDROOM
- GAS CENTRAL HEATING
- ALLOCATED PARKING SPACE
- NO FORWARD CHAIN
- NEWLY REDECORATED
- SHARE OF FREEHOLD
Property Summary
Full Details
DESCRIPTION
This superbly presented ground floor apartment, built in 2001, is situated on the western edge of Portsmouth harbour having fantastic views towards the Historic Naval Dockyard. The property is located within just a short walk of the pedestrian ferry to Portsmouth, Gunwharf Quays and Portsmouth Harbour train station with rail links to London. The newly decorated accommodation comprises hallway, living room with built in fully fitted kitchen, large decked balcony overlooking Premier marina , master bedroom with en-suite shower room, a further bedroom and additional bathroom, the flat also benefits from UPVC double glazing and gas fired central heating from a recently installed boiler. Outside the property are communal areas, including secure bicycle shed, residents parking with an allocated parking space.
THE ACCOMMODATION COMPRISES
HALLWAY
Laminate style floor, entry phone, storage cupboard, radiator, spot lighting.
LIVING ROOM/KITCHEN
28'5 (8.66m) x 13'4 (4.06m), Wall and floor units, island unit, gas hob hood, oven, cooker hood over. 11/2 sink and drainer, worktops, matching upstands and tiling. 1/2 sized dishwasher, washer/dryer, fridge freezer. Large floor to ceiling widows with harbour views, 3 radiators, door to balcony, spot lighting, new carpet and vinyl to kitchen area.
LARGE DECKED BALCONY
33'7 (10.23m) x 11'9 (3.58m), Large timber decked area with glazed surrounds.
BEDROOM ONE
11'8 (3.55m) x 10'7 (3.22m), Large window overlooking harbour, built in double wardrobe, laminate style floor, radiator, spot lighting and door leading to;
EN-SUITE SHOWER ROOM
8'6 (2.59m) x 4'8 (1.42m), Shower, wash hand basin, WC, radiator, extractor fan, part tiled, walls, tiled floor and spot lighting.
BEDROOM TWO
8' (2.43m) x 7'9 (2.36m), Built in cupboard, laminate floor, radiator and spot lighting.
BATHROOM
6'6 (1.98m) x 5'7 (1.70m), Panelled bath, shower over, wash hand basin, sink and WC.
PARKING
There is secure residents parking, electric gates accessed via an infrared remote handset, an allocated space can be found adjacent to the block. Only residents have access to this area.
TENURE
Leasehold. 150 year lease from 27th January 2000 with approximately 126 years remaining. The Residents of The Quarterdeck collectively own the Freehold of the property. The current annual service charge is £2270.29 we understand this includes buildings insurance and water rates.
The residents have their own website. thequarterdeck.org.uk where further details of the building can be found.
NB
All measurements are approximate. Floor plans not to scale, for guidance purposes only.
We cannot confirm that appliances referred to in these particulars have been regularly serviced or operate satisfactorily.
COUNCIL TAX BAND: D EPC RATING: C-76

