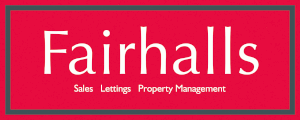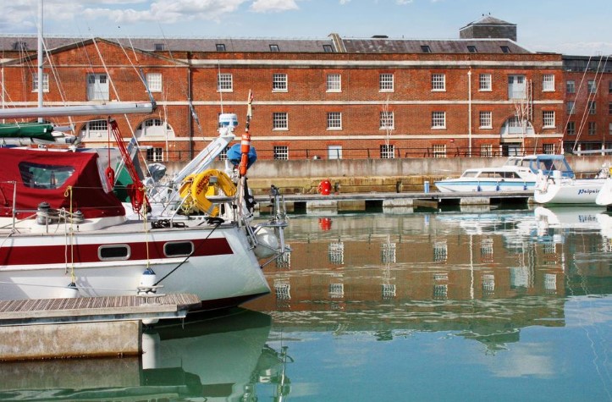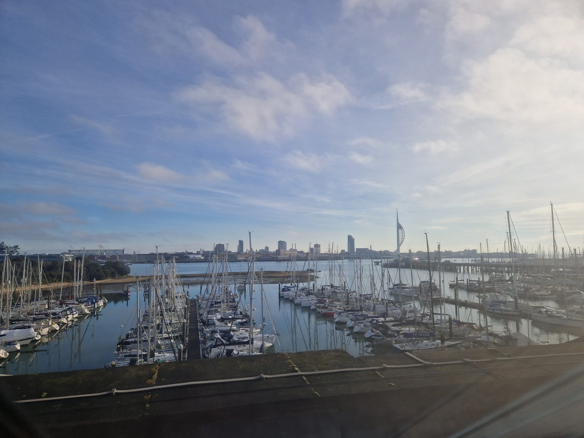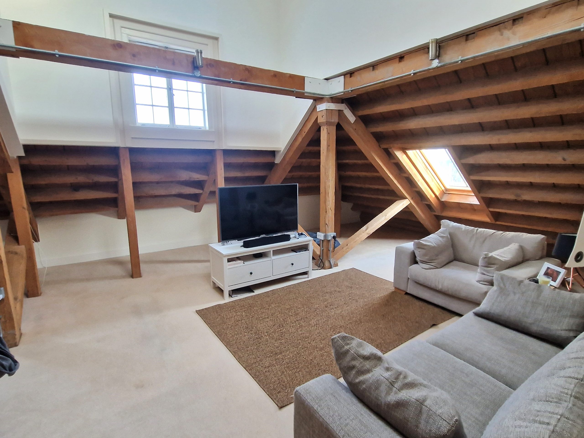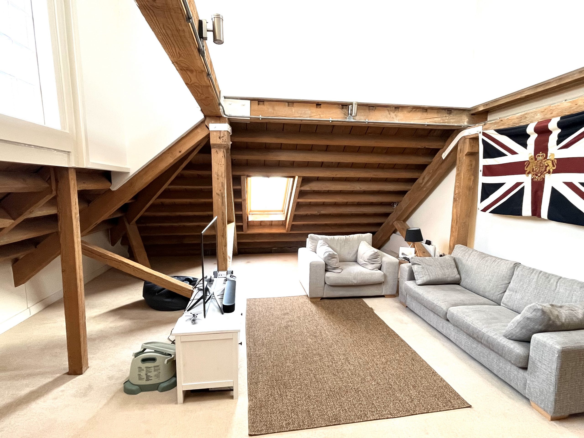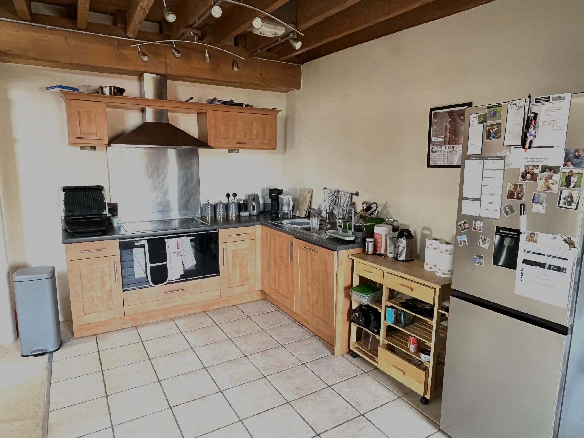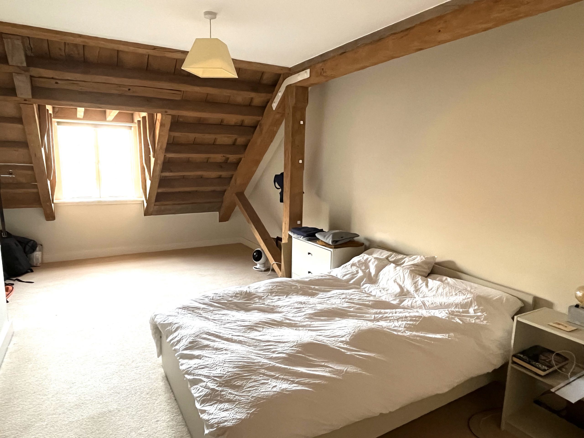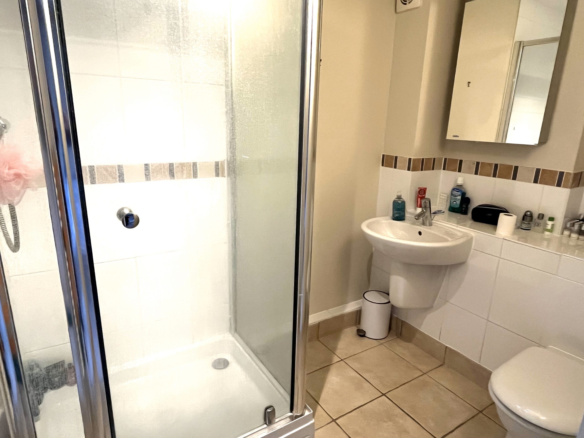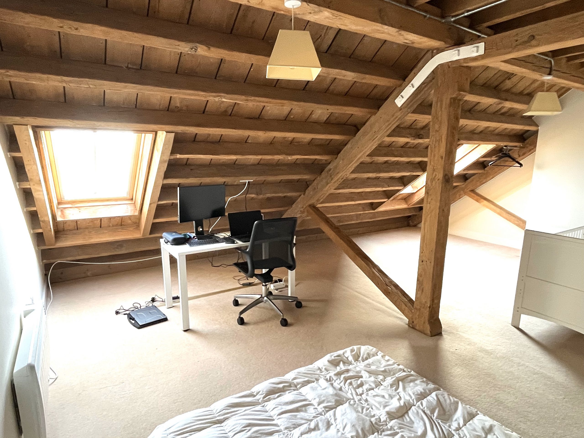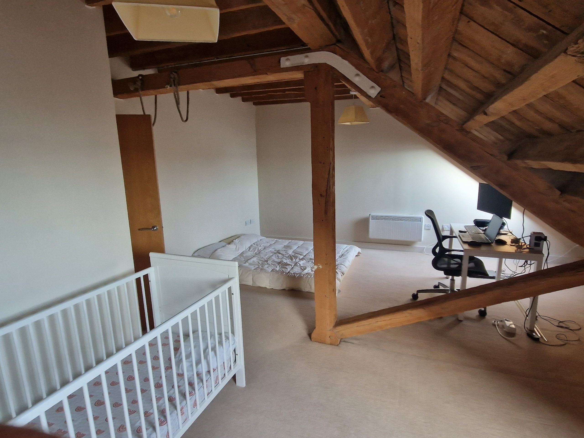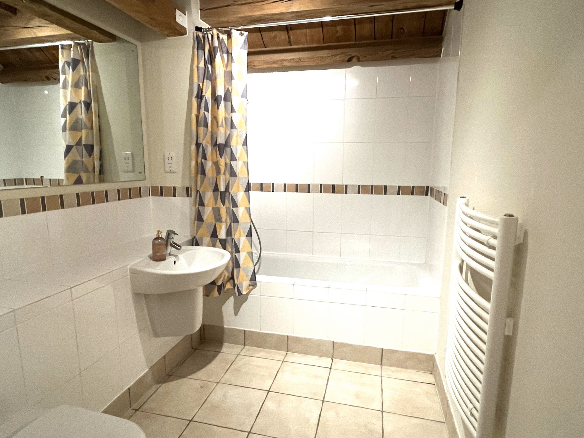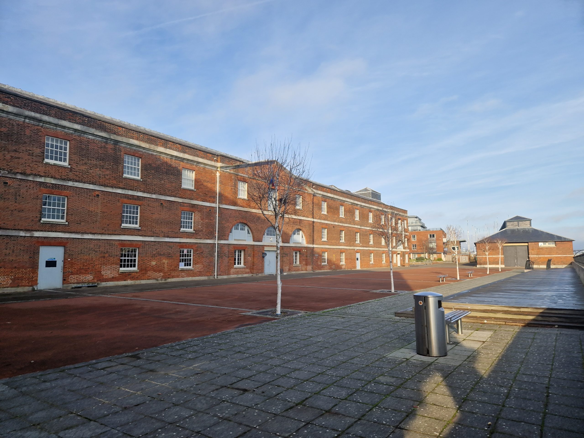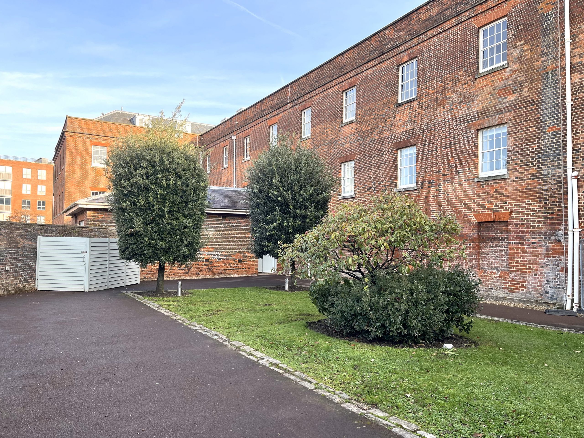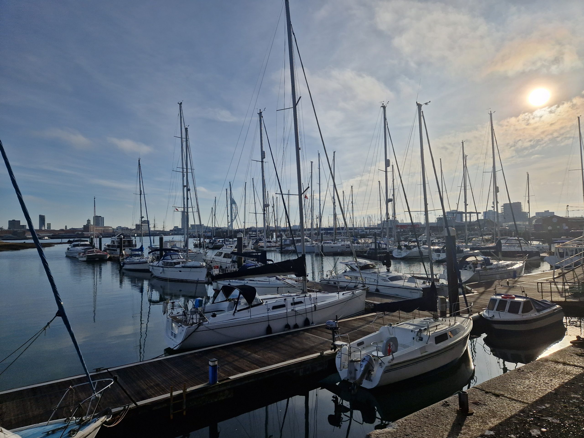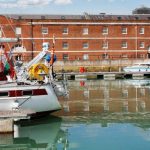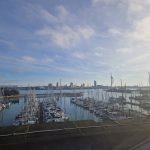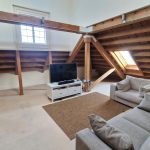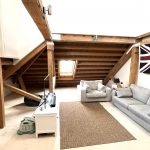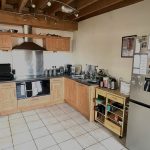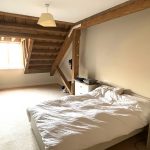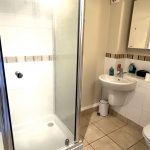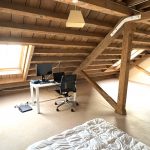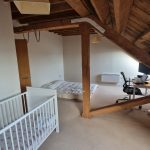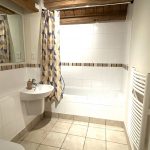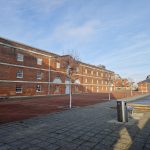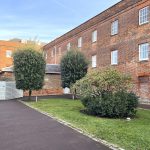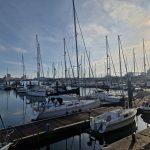The Granary & Bakery, Weevil Lane, Gosport, Hampshire, PO12
Property Features
- TOP FLOOR LOFT STYLE APARTMENT FOR RENT
- VIEWS OVER PORTSMOUTH HARBOUR
- TWO DOUBLE BEDROOMS
- LIFT ACCESS
- CLOSE TO TOWN CENTRE & FERRY TO PORTSMOUTH
- UNFURNISHED
- ELECTRIC HEATING
- AVAILABLE EARLY JANUARY 2024
Property Summary
Full Details
This spacious loft style two bedroom top floor apartment is being offered for rent on an unfurnished basis. The property enjoys views over Clarence Yard Marina towards the upper reaches of Portsmouth Harbour. Café and restaurant facilities are immediately to hand, with both Gosport town centre and the pedestrian ferry to Portsmouth and Gunwharf Quays being within 3/4 mile. The living accommodation comprises hallway, utility cupboard, living room incorporating fitted kitchen and dining area, master bedroom with en-suite shower room, further double bedroom and bathroom. There is also a residents lift and parking available.
THE ACCOMMODATION COMPRISES
HALL
Cloaks and utility cupboard housing plumbing for washing machine, secondary cupboard with hot water tank and shelving, security entry phone, electric wall heater, carpet.
LIVING ROOM
31'5 (9.59 m) x 19'2 (5.84 m) maximum measurement into eaves, incorporating kitchen and dining areas, vaulted style ceiling, skylight windows, electric heaters.
KITCHEN AREA
Wall and floor units, work surface, sink and drainer, electric hob and oven, cooker hood over, space for fridge/freezer, integrated dishwasher, tiled flooring, spot lighting, extractor fan.
BEDROOM ONE
21'8 (6.6 m) x 17'2 (5.23 m) maximum measurement into eaves, skylight windows, electric heater, carpet.
BEDROOM TWO
19'7 (5.96 m) x 12'3 (3.73 m) maximum measurement into eaves, electric heater, carpet.
EN-SUITE
8'8 (2.64 m) x 5'3 (1.6 m), tiled shower, wash hand basin, WC. Heated towel rail/radiator, tiled flooring, spot lighting, extractor fan.
BATHROOM
8'10 (2.71 m) x 6'1 (1.84 m), panelled bath with mixer tap and shower attachment, tiled surround, wash hand basin with tiled splashback, WC. Heated towel rail/radiator, spot lighting, extractor fan, tiled flooring.
OUTSIDE
Communal hallways, residents lift, gardens, parking available
NB
WATER AND SEWERAGE BILLS INCLUDED
