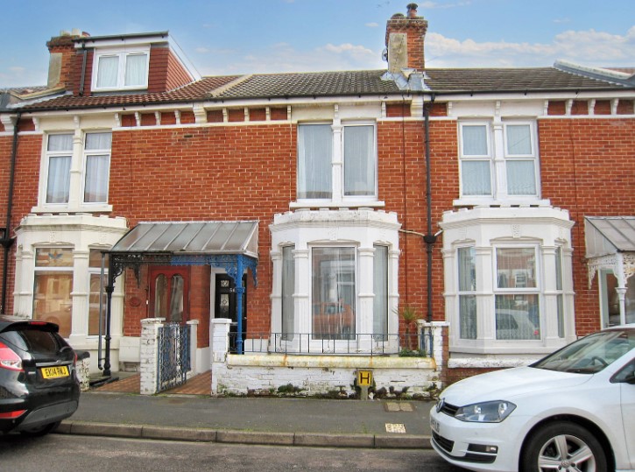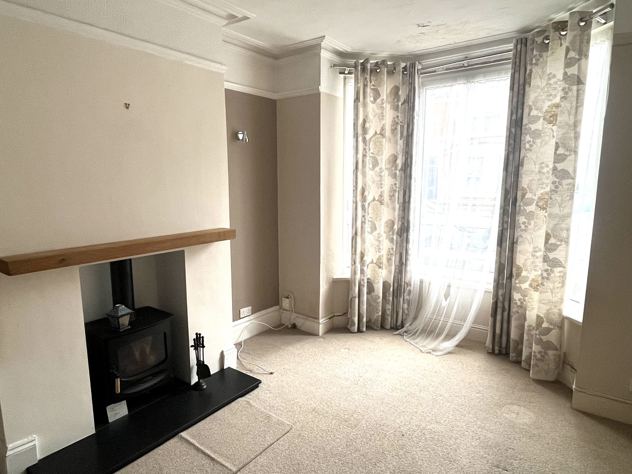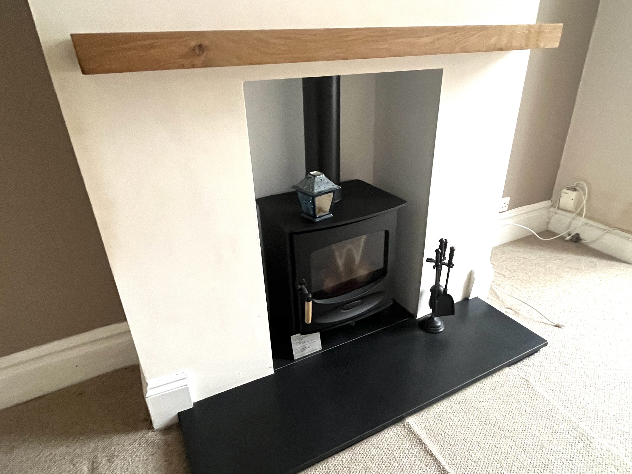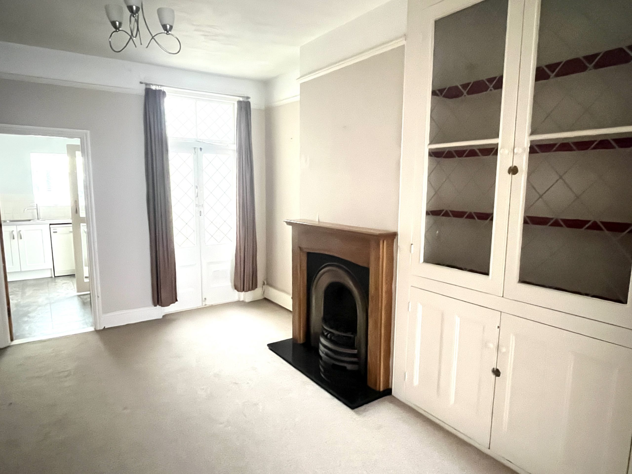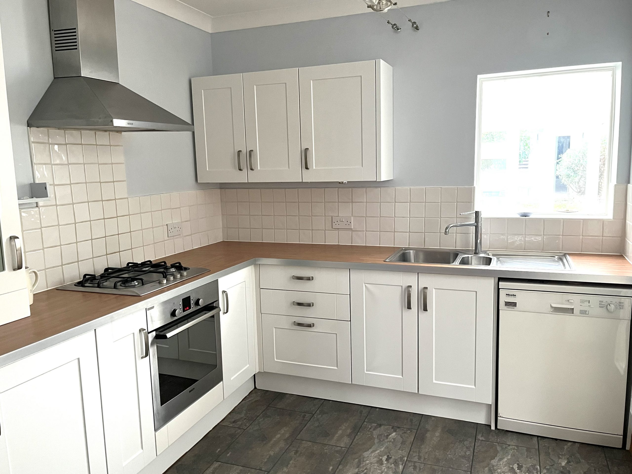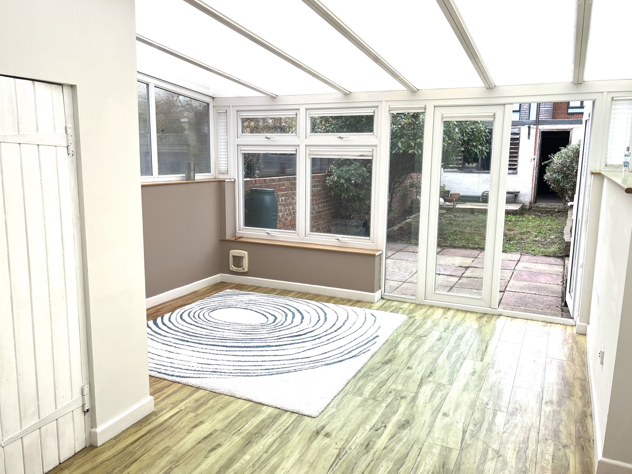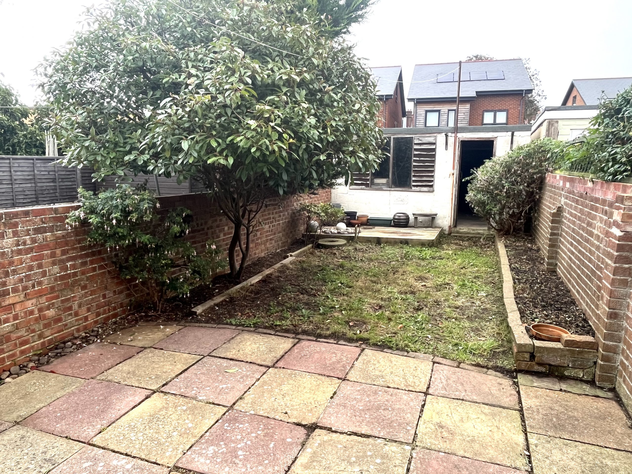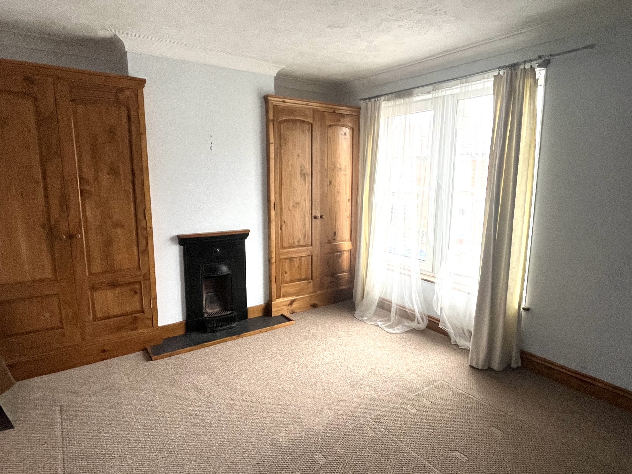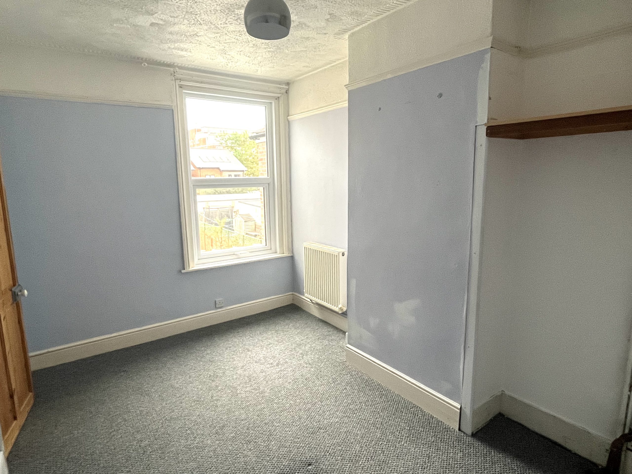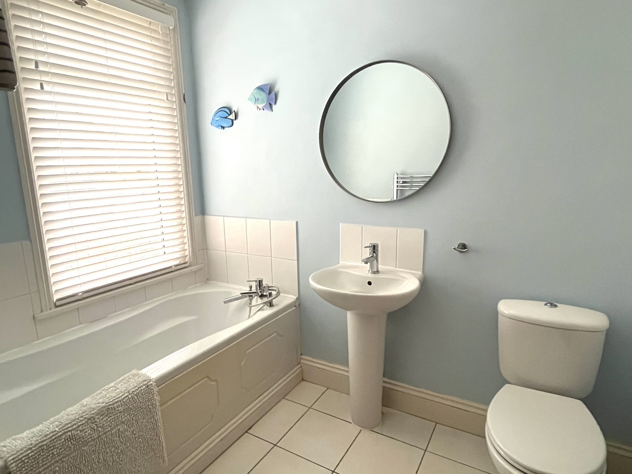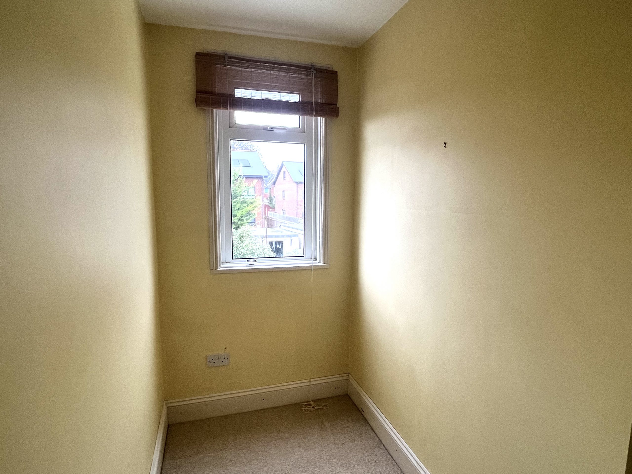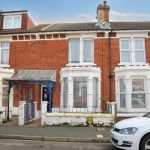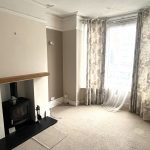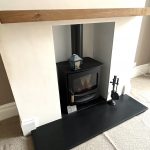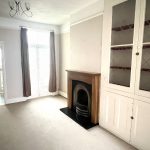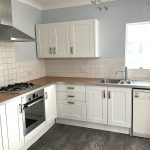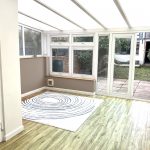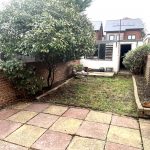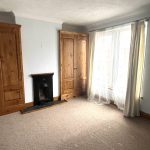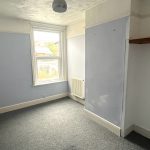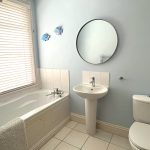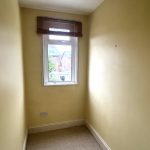St Edwards Road, Gosport. PO12 1PP
Property Summary
Full Details
This property comprises a period middle terrace house that has double glazing & gas central heating, as well as boasting character features. There are also two double bedrooms, plus a 7 x 4’4 study/third bedroom & a good-sized bathroom, on the first floor. On the ground floor, there is a kitchen, a lounge/dining room & a large conservatory, incorporating a wc. Enjoying a town centre location, the property is very conveniently placed with all amenities close by.
THE ACCOMMODATION COMPRISES
ENTRANCE HALL
Double glazed front door, radiator, access to lounge/dining room. Stairs to first floor.
LOUNGE/DINING ROOM
24’5 ( 7.44m) x 11 ( 3.35m )
LOUNGE
Double glazed bay window to front elevation, radiator, dado rail, ceiling rose & cornice. Feature fireplace with woodburner. Open to ;
DINING AREA
Glazed doors with window above, to the rear elevation. Feature fireplace, with inset fire. Fitted glass fronted storage cabinets. Understairs storage recess.
KITCHEN
11’4 (3.45m) x 8’11 (2.72m). Window to the rear elevation. Fitted with a range of matching wall & base units with square-edge work surfaces, inset sink unit, tiled surrounds. Built-in oven, hob & extractor unit over. Appliance recesses. Glass panelled doors to ;
CONSERVATORY
Being ’ L ’ Shaped. Maximum measurements.
29 ( 8.84m) x 13’7 (4.14m)
With double glazed windows & doors to the rear garden. Built in storage cupboard. WC
LANDING
Dado rail, coving, loft access.
BEDROOM ONE
13 (3.96m) x 11’4 (3.45m). Double glazed window to the front elevation, radiator. Built-in double wardrobes. Radiator, coving.
BEDROOM TWO
13’5 m) x 8’8 (m). Double glazed window to the rear elevation, picture rail, radiator.
STUDY/BEDROOM THREE
7 (4.09m) x 4’4 (2.64m) plus additional entrance area. Double glazed window to the rear elevation, radiator.
BATHROOM
Double glazed window to the rear elevation. Fitted with a white suite comprising a panelled bath, pedestal wash hand basin, tiled surrounds, WC. Separate tiled shower cubicle with glass door. Cupboard housing boiler.
OUTSIDE
The property has an enclosed forecourt area, leading up to the front door.
REAR GARDEN
Rear pedestrian access, is afforded, via a Garage/storage facility, to an enclosed rear garden, incorporating a paved patio area. There is potential for a small vehicle to achieve access, to the rear of the property ( immediately behind the Garage/Store ).
NB
All measurements are approximate. Floor plans not to scale, for guidance purposes only.
We cannot confirm that appliances referred to in these particulars have been regularly
serviced or operate satisfactorily.
COUNCIL TAX BAND: B EPC RATING: D-67

