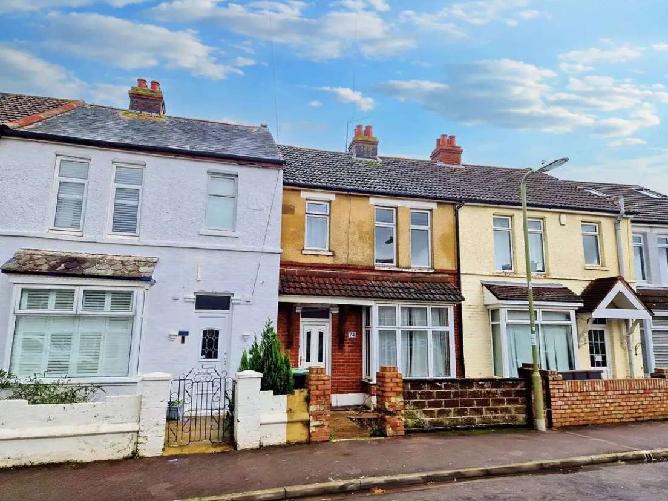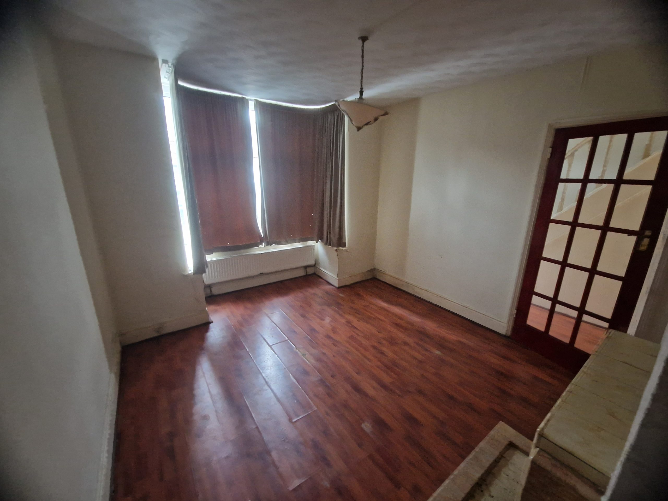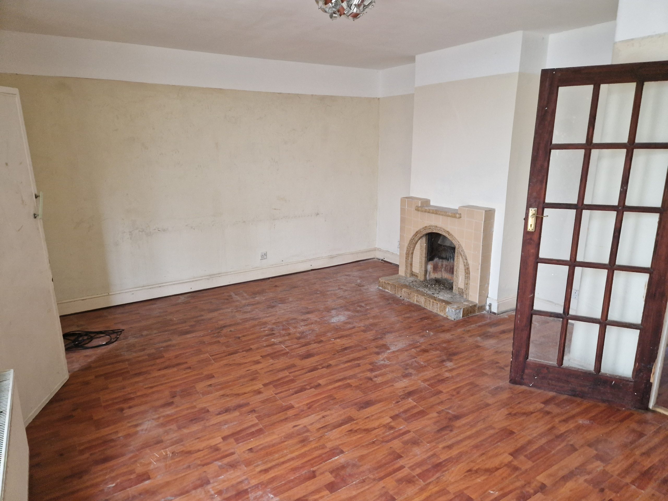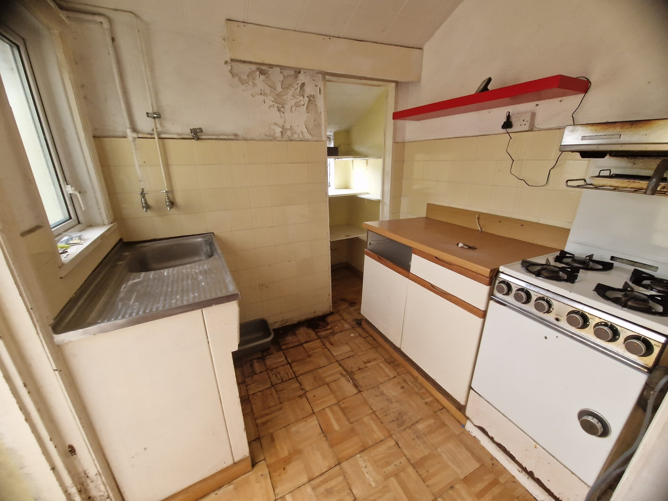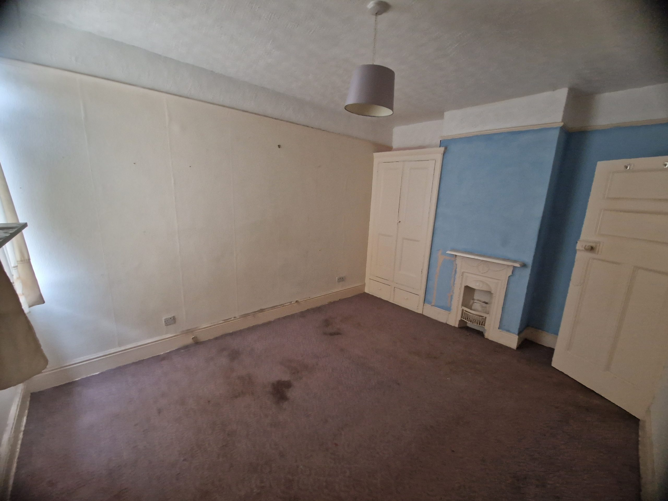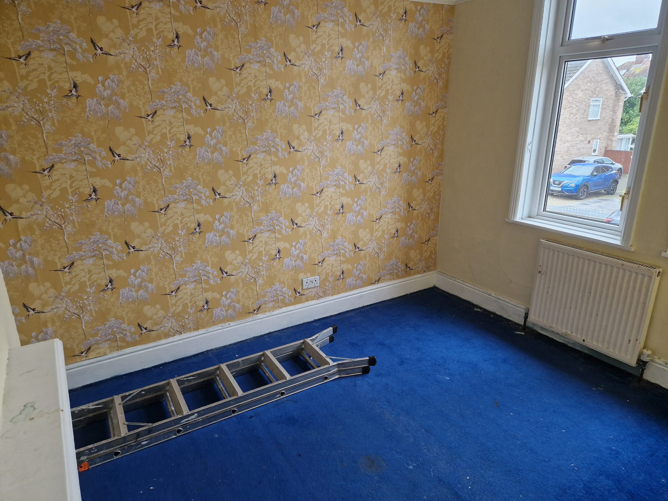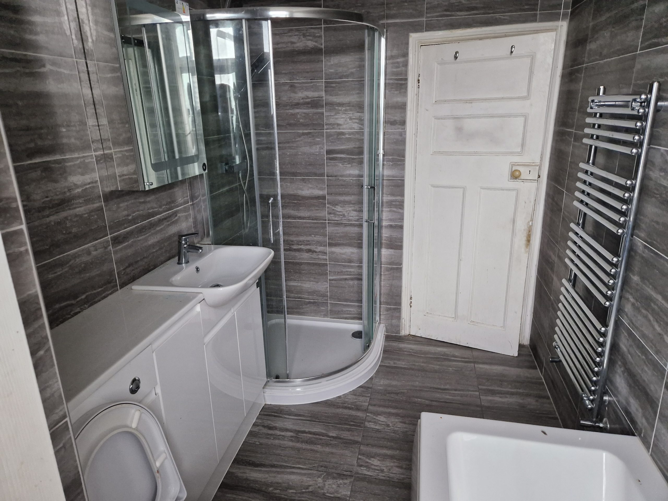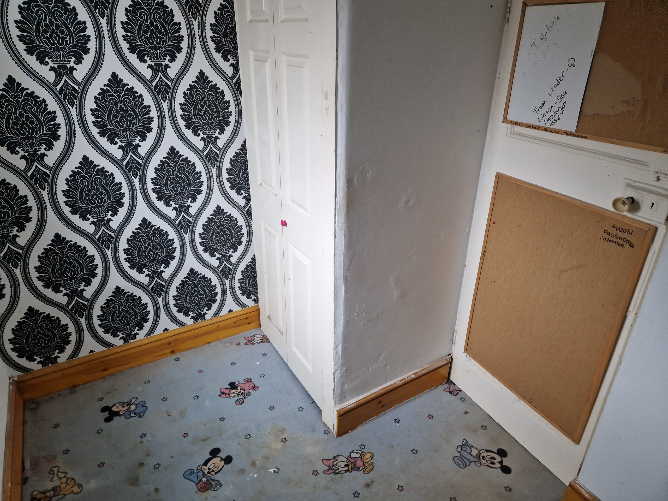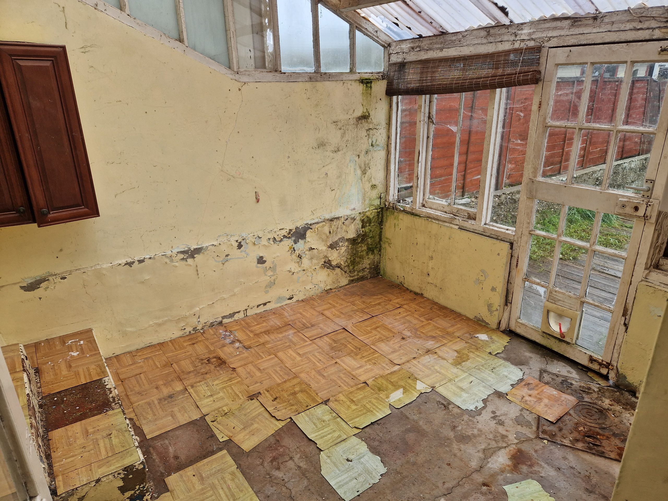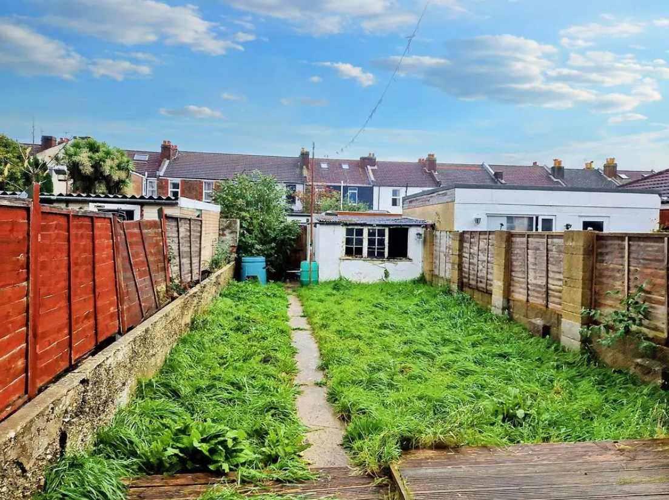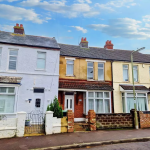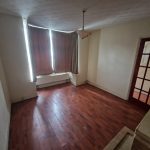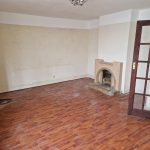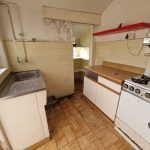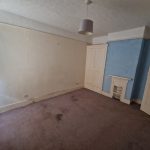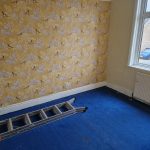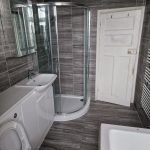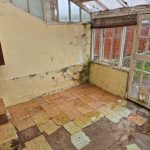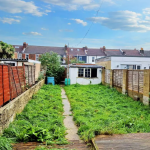St. Andrews Road, Gosport. PO12 1QB
Property Features
- Spacious terraced home
- Updating required
- Close Stoke Road shops
- First floor bathroom
- Separate reception rooms
- Good sized rear garden with garage
- No forward chain
Property Summary
Full Details
VIEWING
As Sole Agents, our sales staff will be pleased to make a convenient appointment for you to view.
DESCRIPTION
This spacious centre terraced house is being offered for sale with no onward chain. The property is conveniently situated with just a short walk from the day to day shopping facilities of Stoke Road. Gosport Town Centre is within easy reach. The accommodation is in need of modernisation and comprises; hallway, living room, separate dining room and kitchen. On the first floor there are three bedrooms and a re-fitted bathroom. To the rear is a good sized garden with the advantage of a garage.
THE ACCOMMODATION COMPRISES
HALLWAY
Under stairs cupboard, stairs to first floor.
LOUNGE
12’11(3.93m)x 10’08(3.25m) Into bay front aspect. Fireplace, radiator,
DINING ROOM
16’10(5.13m)x 13’07(4.14m) Fireplace, radiator, windows to conservatory.
KITCHEN
6’05(1.95m)x 7’(2.13m) Sink with drainer, worktop, space for free standing appliance, open cupboard space, tile surrounds, door to;
LEAN-TO CONSERVATORY
9’04(2.84m)x 9’11(3.02m) Access to WC. Door to rear garden.
LANDING
Carpet.
BEDROOM ONE
10’03(3.12m)x 13’07(4.14m) Built in wardrobe, feature fireplace, radiator, carpet. Window to rear.
BEDROOM TWO
10’09(3.27m)x 10’10(3.30m) Maximum measurements. Feature fireplace, radiator, carpet. Window to front.
BEDROOM THREE
7’10(2.38m)x 6’(1.82m) Built in cupboard, carpet. Window to front.
BATHROOM
6’(1.82m)x 10’05(3.17m) Refurbished bathroom with; W/C, bath, separate shower, sink, cabinets, heated towel rail, spot lighting, vinyl style tile floor and walls, cupboard with wall mounted gas fired boiler. Window to rear.
OUTSIDE
REAR GARDEN
Wall and fenced perimeters, wooden decking, mainly lawned, concrete path to garage, rear access gate.
GARAGE
9’11(3.02m)x 14’11(4.54m) Garage with tilt up door and power connected.
FRONT GARDEN
Small walled forecourt.
NB
All measurements are approximate. Floor plans not to scale, for guidance purposes only.
We cannot confirm that appliances referred to in these particulars have been regularly
serviced or operate satisfactorily.
COUNCIL TAX BAND: B EPC RATING: D-63

