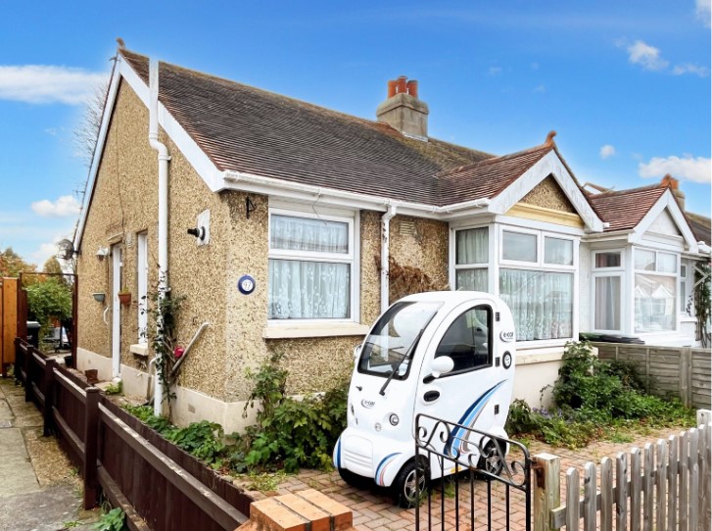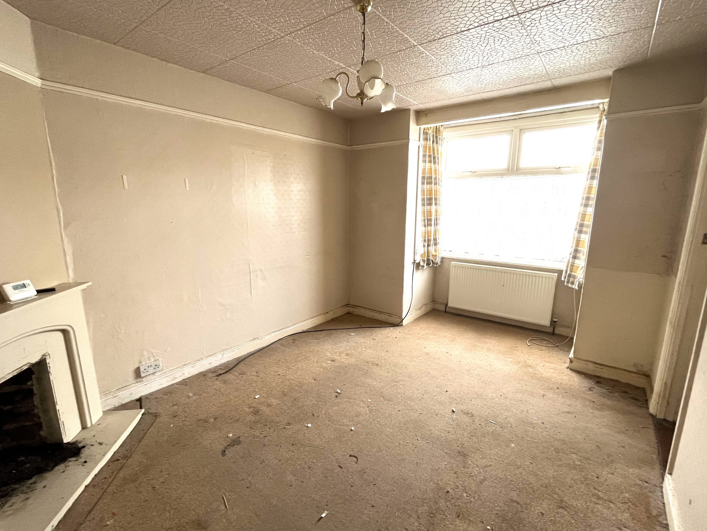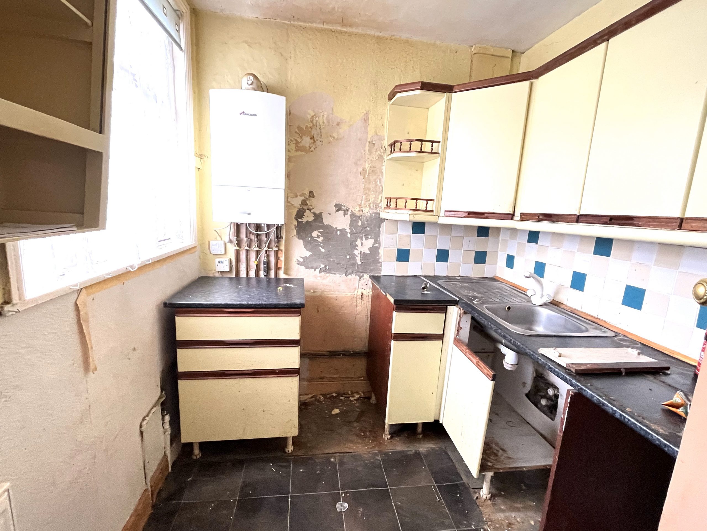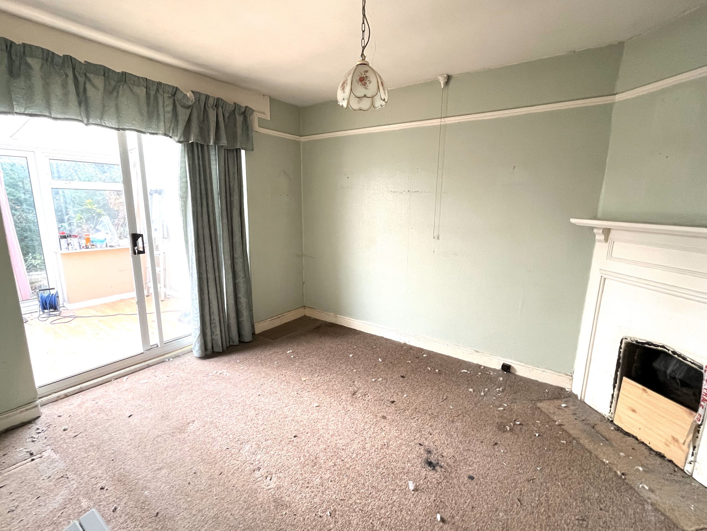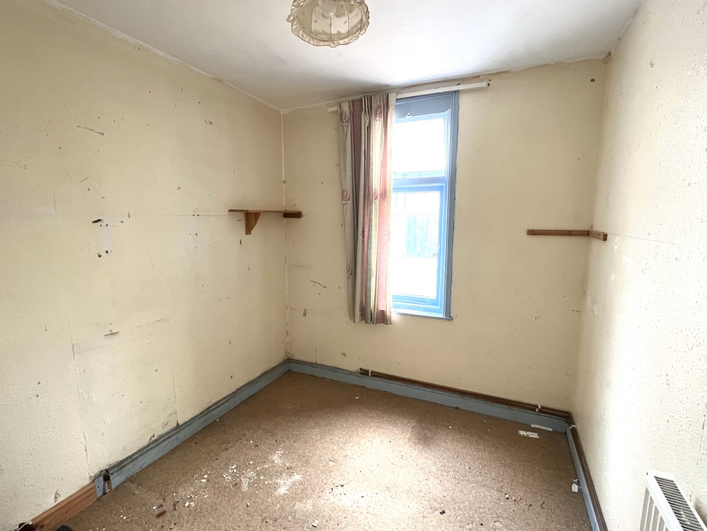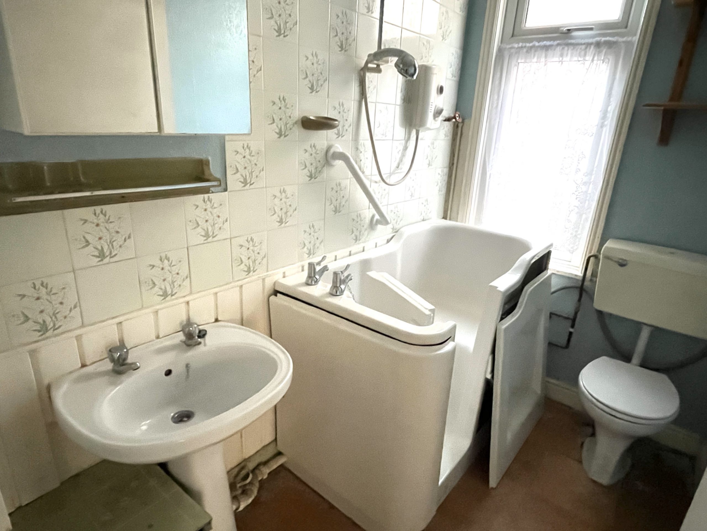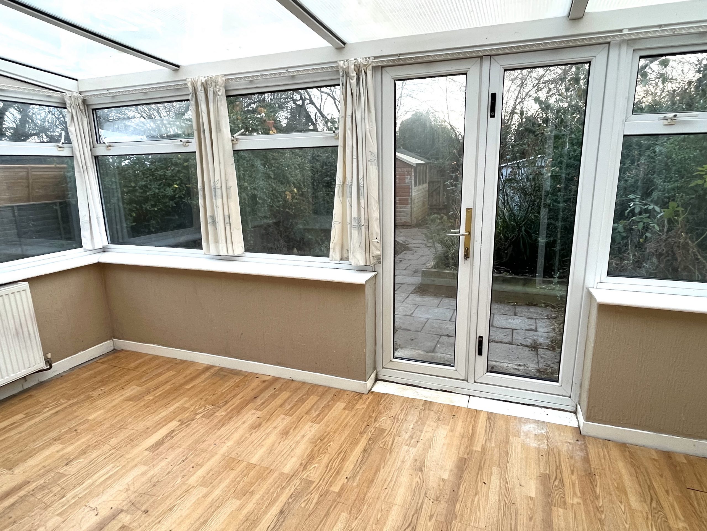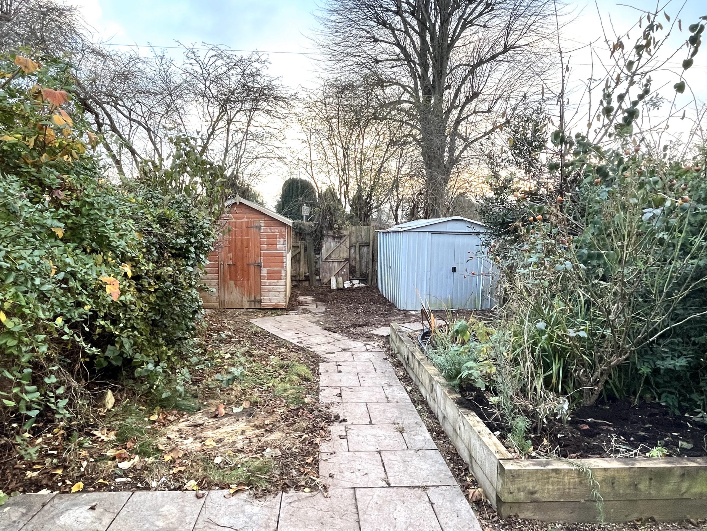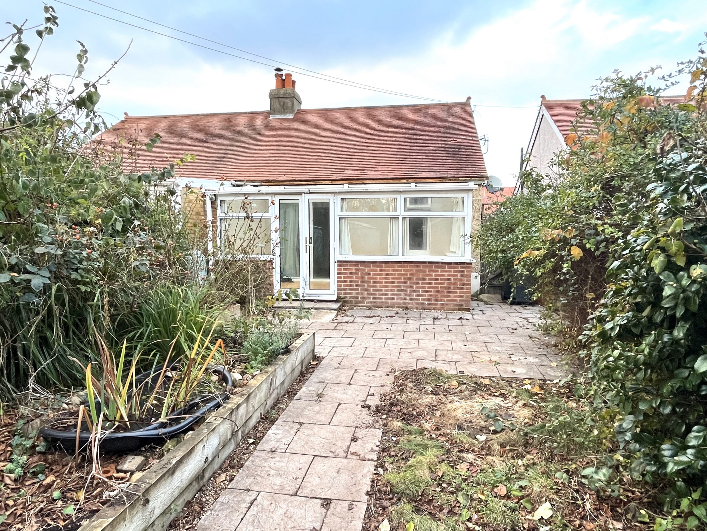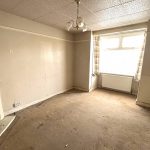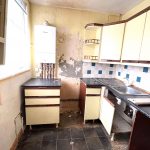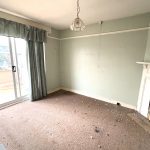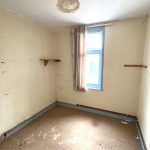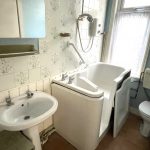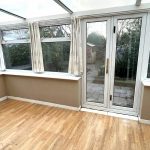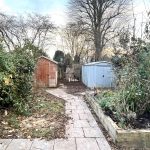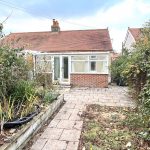Southcroft Road, Gosport. PO12 3LB
Property Features
- Updating required
- Two bedrooms
- Conservatory
- Southerly facing rear garden
Property Summary
Full Details
VIEWING
As Sole Agents, our sales staff will be pleased to make a convenient appointment for you to view.
DESCRIPTION
This popular style semi-detached bungalow is being offered for sale with no forward. The property was believed to have originally been constructed in the 1930's, conveniently located within easy reach of day to day shopping facilities, a bus route can be found close by and Gosport town centre is approximately two miles away. Now in need of modernisation the living accommodation comprises; Entrance hallway, living room, kitchen, two bedrooms and a bathroom. There is the added advantage of a Southerly facing rear garden.
THE ACCOMMODATION INCLUDES
HALLWAY
Radiator and carpet.
LIVING ROOM
15'3 into bay window(4.64m)x 10'5(3.17m) Corner fire place with gas fire. Radiator and carpet.
KITCHEN
7'11(2.41m)x 7(2.13m) Wall and floor units, sink with drainer and mixer tap, work tops, tiled surrounds, cooker,
plumbing for washing machine, vinyl style flooring and wall mounted combi boiler.
BEDROOM ONE
12'4(3.75m)x 10'4(3.14m) Maximum Measurements. Corner freestanding electric fire place, radiator, carpet and patio door to conservatory.
BEDROOM TWO
8'6(2.59m)x 7'11(2.41m) Radiator, carpet .
BATHROOM
8' (2.43m)x 4'11(1.49m) Bath with shower over, W/C, sink, towel rail, part tiled, vinyl floor, access to loft.
CONSERVATORY
15'9(4.80m)x 8'1(2.46m) Polycarbonate style roof, UPVC double glazed windows and doors, radiator, laminate styled floor.
OUTSIDE
REAR GARDEN
Southerly facing with large paved patio area, grass, shrub borders, timber fencing. Two storage sheds. Gated side access with outdoor tap.
FRONT FORECOURT
Brick paved forecourt with half walls and double gates for option to park small vehicle. Street parking is also available. Side gate for access to rear garden.
NB
All measurements are approximate. Floor plans not to scale, for guidance purposes only.
We cannot confirm that appliances referred to in these particulars have been regularly
serviced or operate satisfactorily.
COUNCIL TAX BAND: B EPC RATING: D-60

