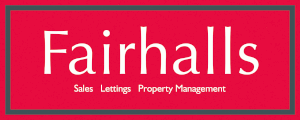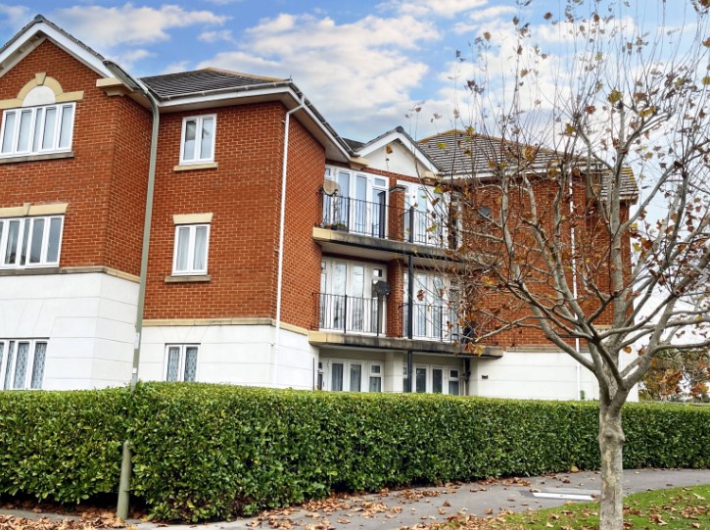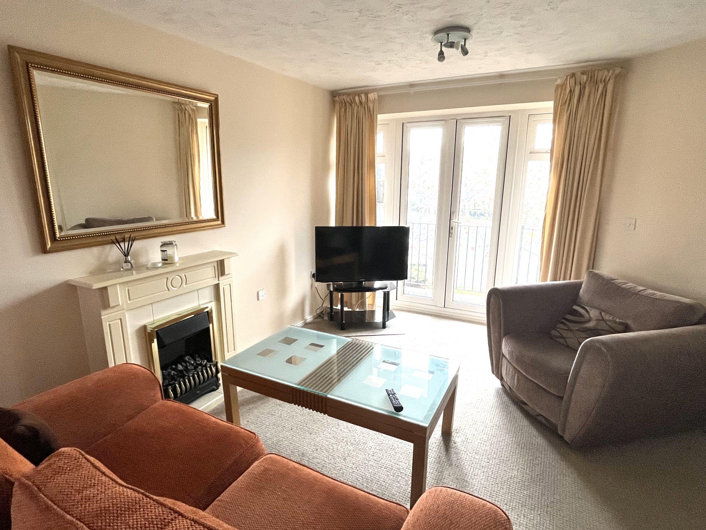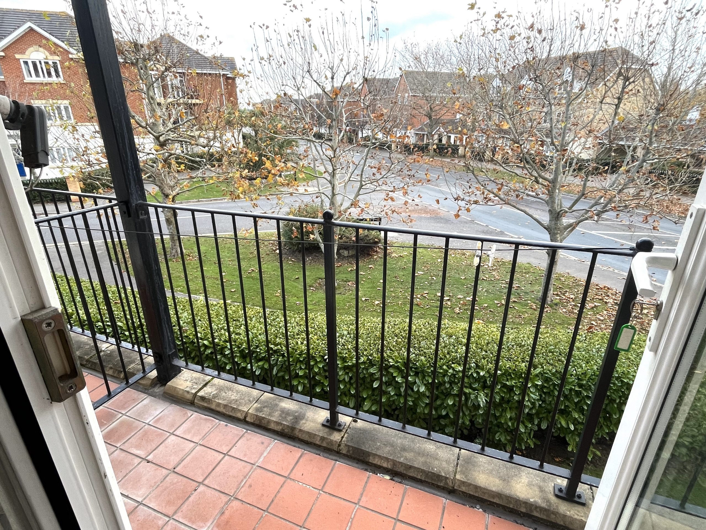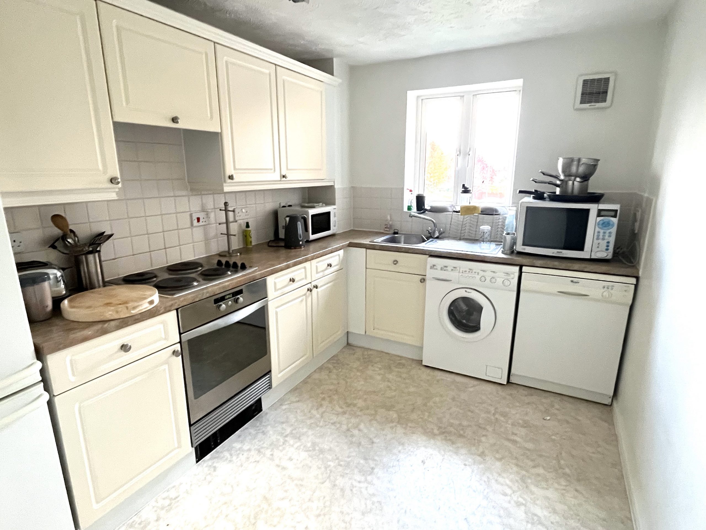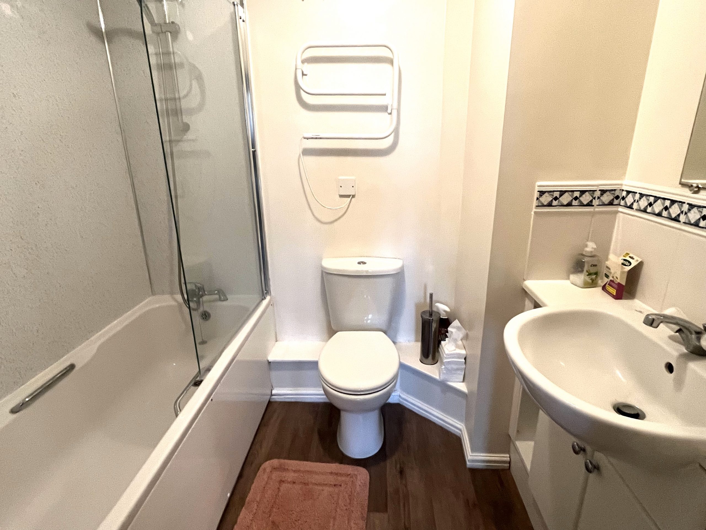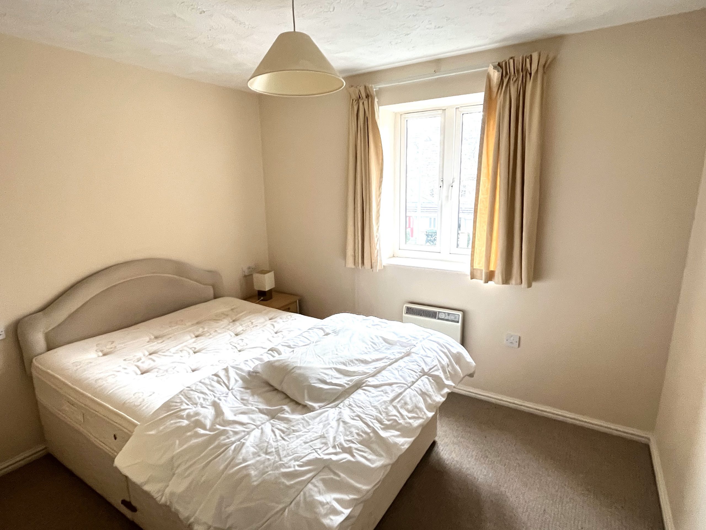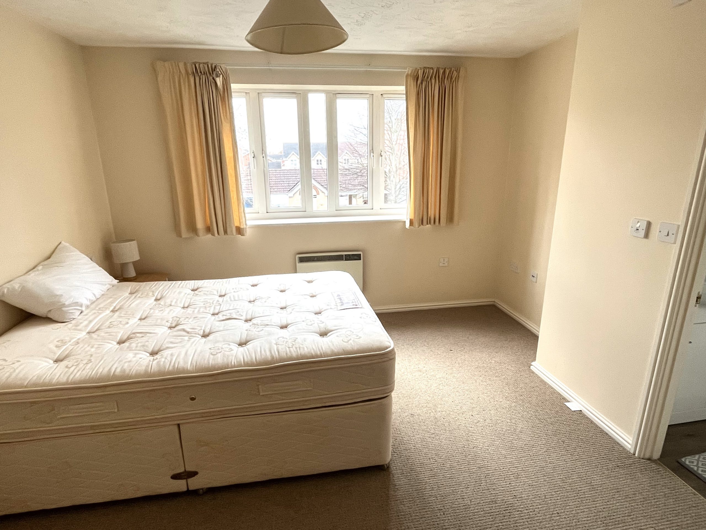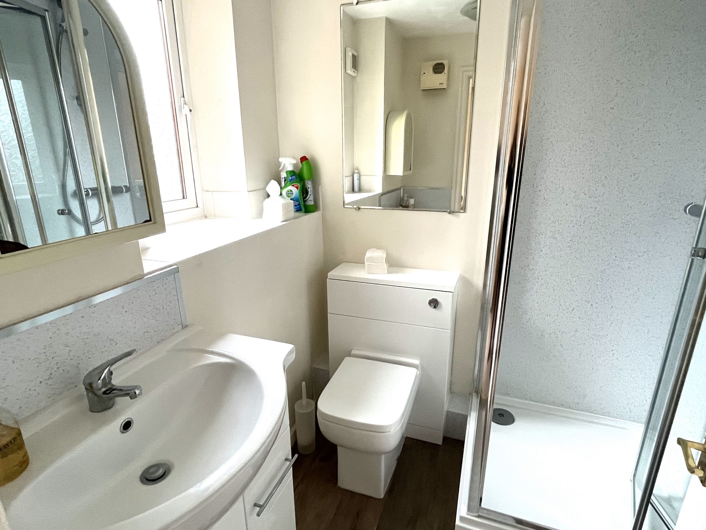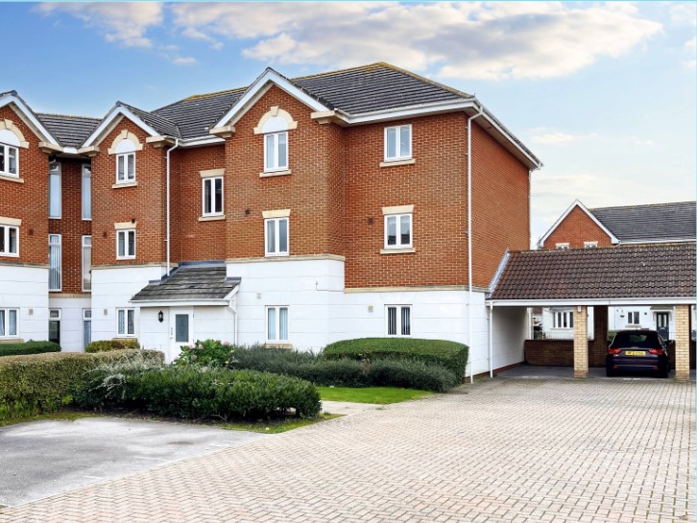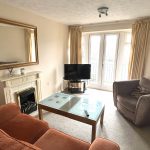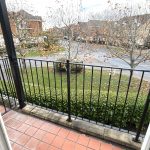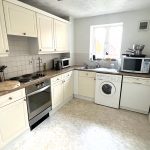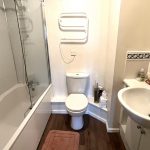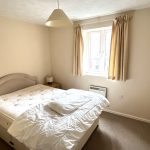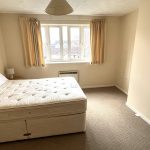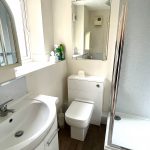Heritage Way, Priddy’s Hard, Gosport. PO12 4FG
Property Features
- First floor apartment close to waterfront
- Two double bedrooms
- En-suite shower room
- Spacious living room & Balcony
- Separate kitchen
- Electric heating & double glazing
- No forward chain
- Carport
Property Summary
Full Details
VIEWING
As Sole Agents, our sales staff will be pleased to make a convenient appointment for you to view.
DESCRIPTION
This well presented apartment is located on the first floor. The property is located within just a short walk from the recreational facilities, Hardway sailing club is also immediately to hand. Gosport town centre is within easy reach. The living accommodation comprises, hallway, living room with balcony, kitchen/breakfast room, master bedroom with en-suite shower room, a further double bedroom and bathroom. Also including UPVC double glazing, electric heating and floor coverings are included in the sale price. Outside there are well maintained communal areas and covered parking space.
Investment opportunity
The property is currently Let on an Assured Shorthold Tenancy Agreement -If vacant possession is not required, please request further details.
THE ACCOMMODATION COMPRISES
HALLWAY
Airing cupboard, storage heater, carpet.
LIVING ROOM
17'8 (5.38m) x 11'11 (3.63m) Feature fireplace, storage heater, carpet, French doors leading to tiled floor balcony.
KITCHEN
10'11 (3.32m) x 8'1 (2.46m) Fitted with wall and floor units, tiled splash back, electric hob, oven and hood. Space for washing machine and dish washer, Stainless steel sink and drainer with mixer tap, space for fridge freezer. Vinyl style floor.
BEDROOM ONE
12'10 (3.91m) max x 11'7 (3.53m) Built in cupboard, panel heater, carpet, door to;
EN-SUITE SHOWER ROOM
6'1 (1.85m) x 5'9 (1.75m) Shower, WC, sink with cupboard under, wall heater. Extractor fan.
BEDROOM TWO
10'4 (3.14m) x 10'1 (3.07m) Panel heater
BATHROOM
6'10 (2.08m) x 5'6 (1.67m) Panelled bath with shower over, WC, sink with cupboard under, tiled splash, floor and wall units, towel rail, extractor fan.
TENURE
Leasehold - There is the remainder of a 999 year lease.
We understand that the ground rent is £225 per annum & £1565.50 per annum service charges.
NB
All measurements are approximate. Floor plans not to scale, for guidance purposes only.
We cannot confirm that appliances referred to in these particulars have been regularly
serviced or operate satisfactorily.
COUNCIL TAX BAND: D EPC RATING: C-79
