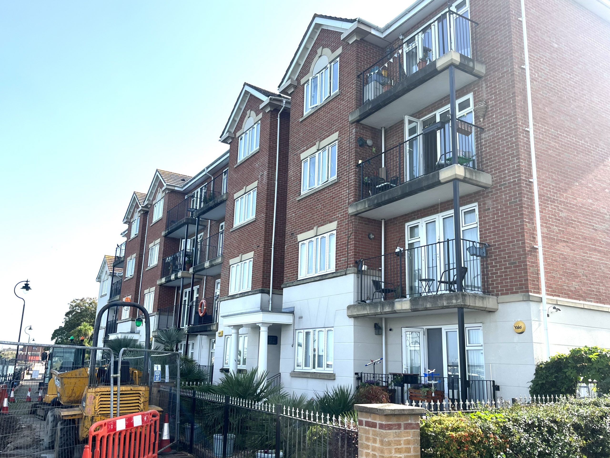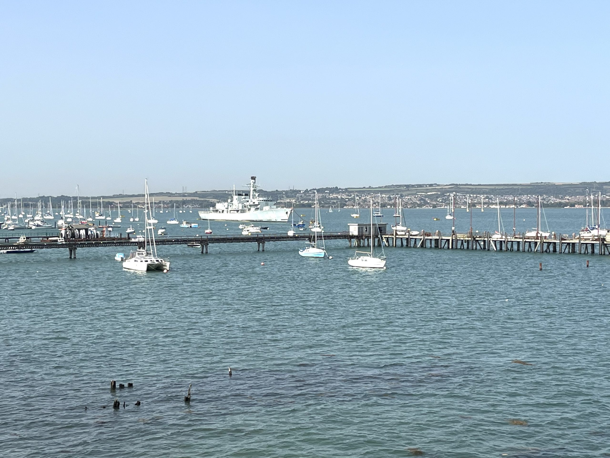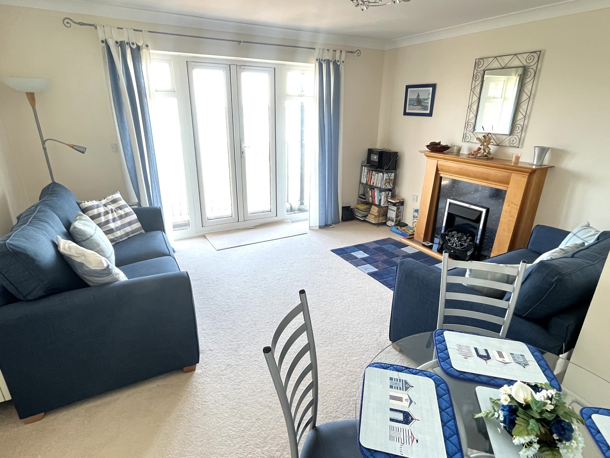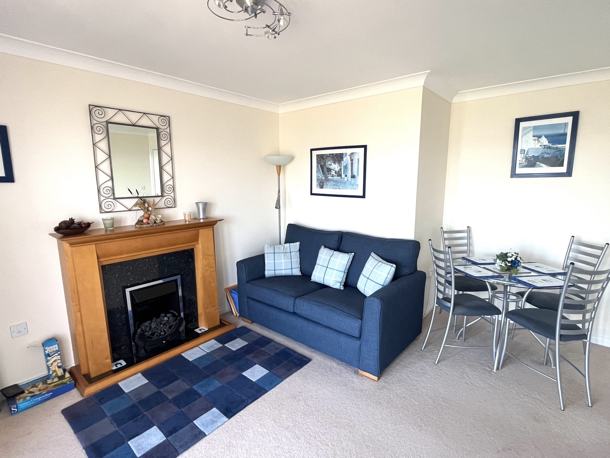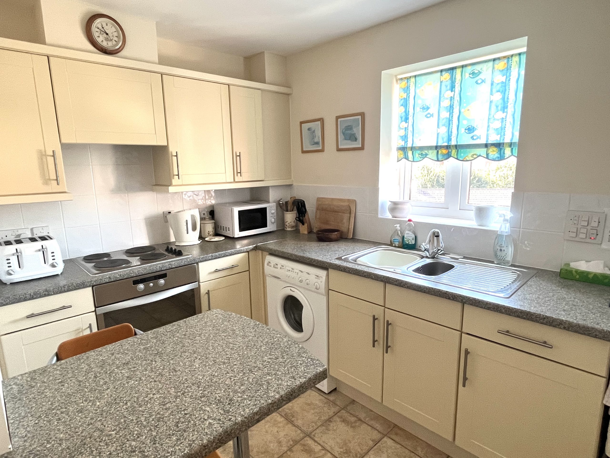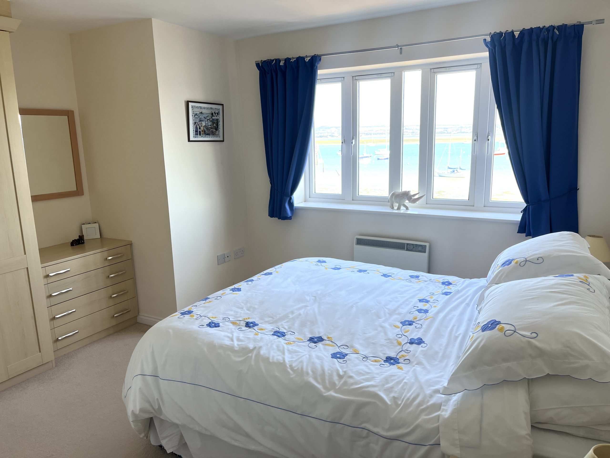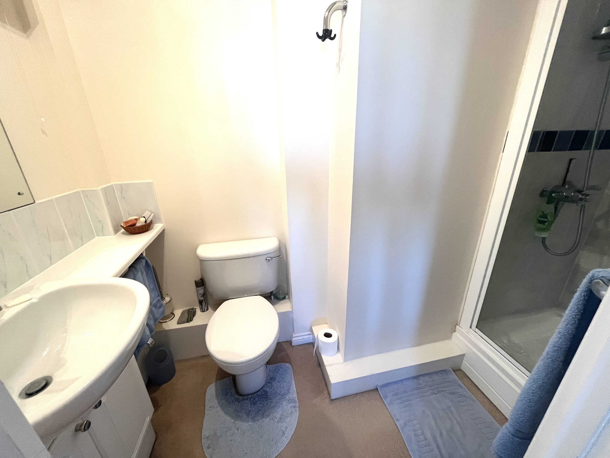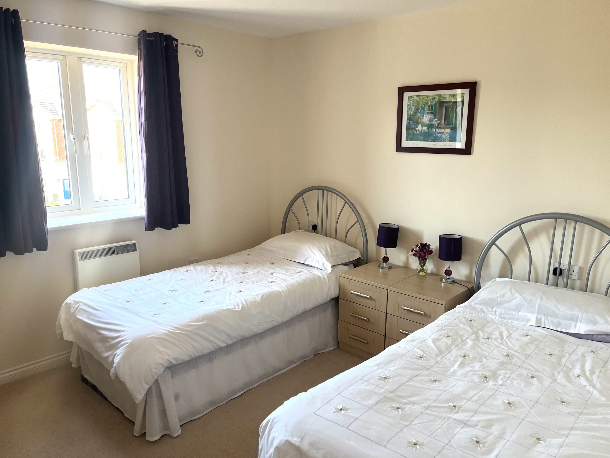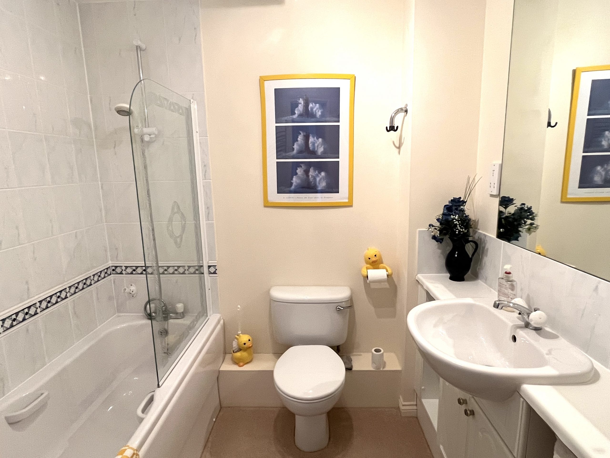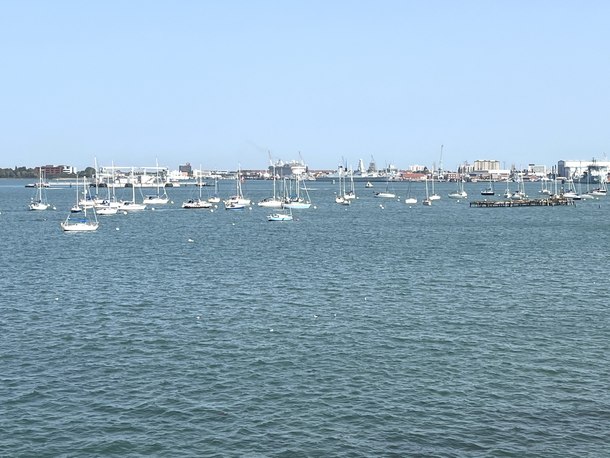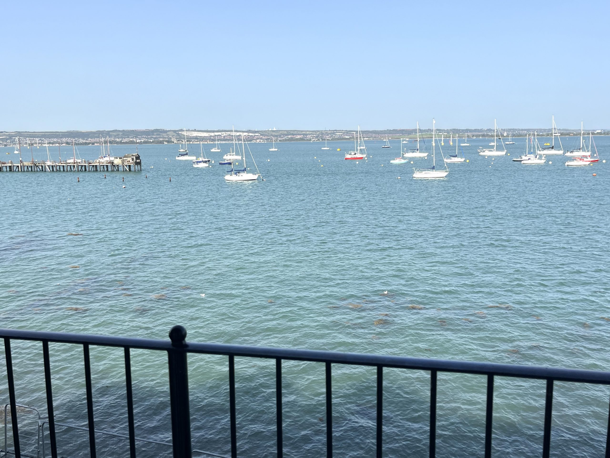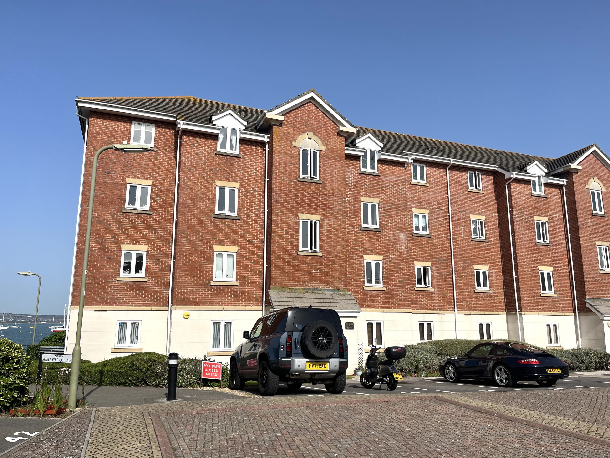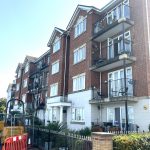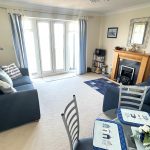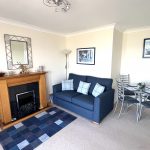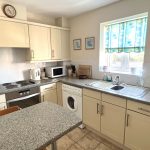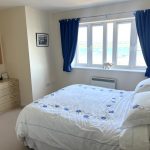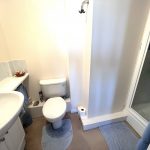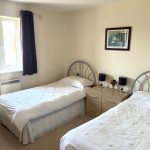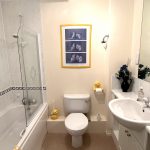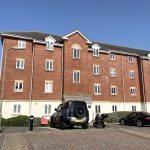Hayling Close, Priddy’s Hard, Gosport. PO12 4LD
Property Summary
Full Details
This well presented apartment is located on the second floor enjoying uninterrupted views of Portsmouth Harbour. There are the recreational facilities of Hardway foreshore and the sailing club immediately to hand. Gosport town centre is within easy reach. The living accommodation comprises, hallway, living room with balcony, fitted kitchen/breakfast room, master bedroom with en-suite shower room, a further double bedroom and bathroom. Also including UPVC double glazing, electric heating and floor coverings are included in the sale price. Outside there are well maintained communal areas and an allocated parking space.
THE ACCOMMODATION COMPRISES
HALLWAY
Security entry phone, carpet, storage cupboard, further cupboard housing hot water tank.
LIVING ROOM
14'2 (4.32m) x 13'10 (3.99m), feature fireplace with electric fire. Electric night storage heater, carpet, French doors leading to balcony providing superb views.
KITCHEN/BREAKFAST ROOM
10'11 (3.08m) x 8'1 (2.46m), Fitted with wall, floor and drawer units, breakfast bar, one and a half stainless steel sink and drainer, tiled splash backs, electric hob and oven with cooker hood over, plumbing for washing machine, space for fridge freezer and tiled floor.
BEDROOM ONE
14'11 (4.30m) max x 13' (3.96m), superb water views. Built in bedroom furniture, electric panel heater and carpet.
EN-SUITE SHOWER ROOM
9' (2.74m) max x 4'4 (1.34m), tiled shower, WC ,wash hand basin with cupboard under, part tiled walls, extractor fan, electric fan heater and carpet.
BEDROOM TWO
11'6 (3.53m) x 10'11 (3.08m), electric panel heater, built in bedroom furniture and carpet.
BATHROOM
7' (2.13m) x 5'6 (1.67m) Panelled bath, shower over, shower screen tiled surrounds, wash basin with cupboard under, WC, part tiled walls, electric fan heater, extractor fan and carpet.
OUTSIDE
COMMUNAL AREAS
Including hall, stairs and landings, gardens, allocated parking space, communal bin/bike store, all maintained under terms of lease.
TENURE
Leasehold - There is the remainder of a 999 year lease.
We understand that the ground rent is £225 per annum & the service charges are £2040 per annum
NB
All measurements are approximate. Floor plans not to scale, for guidance purposes only.
We cannot confirm that appliances referred to in these particulars have been regularly
serviced or operate satisfactorily.
COUNCIL TAX BAND: D EPC RATING: B-83

