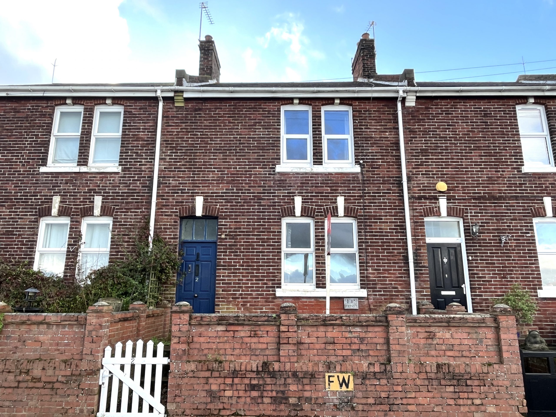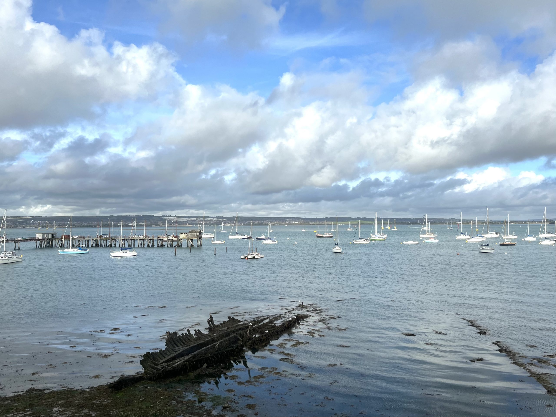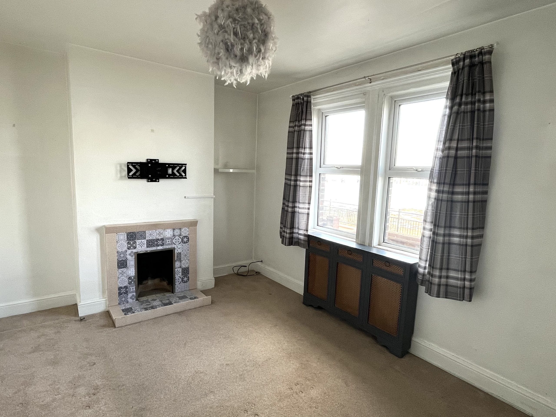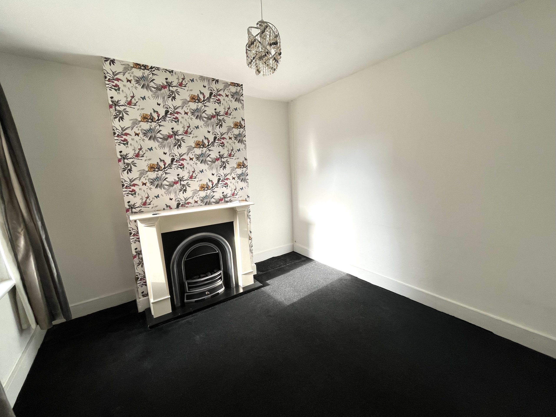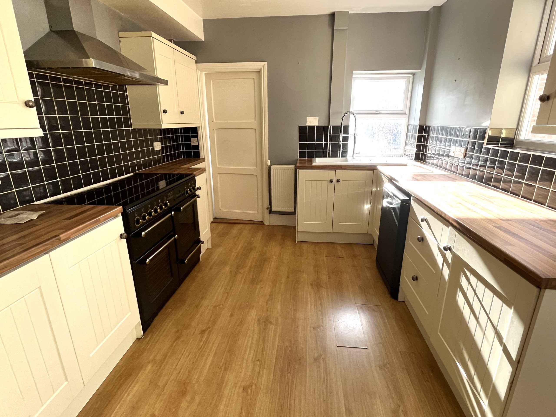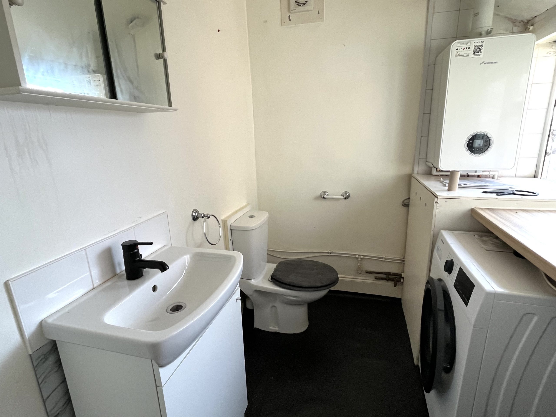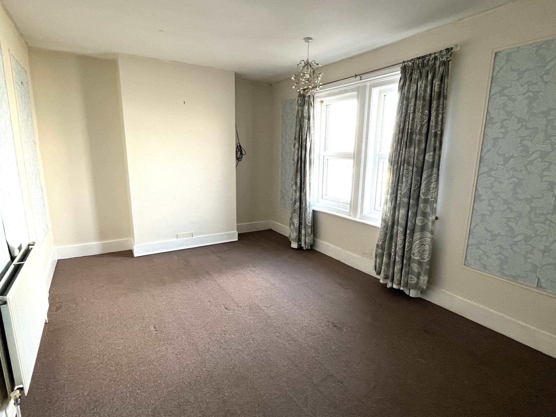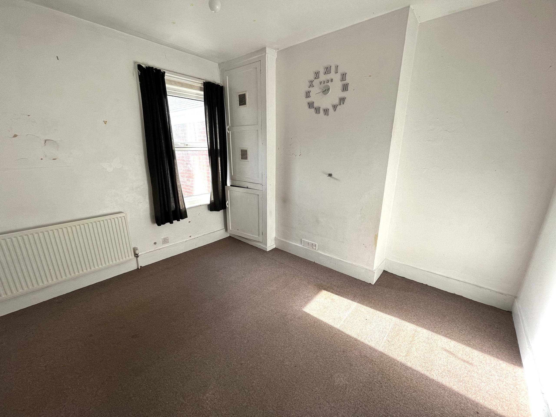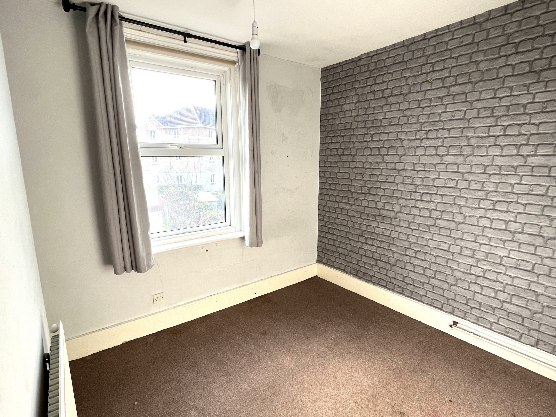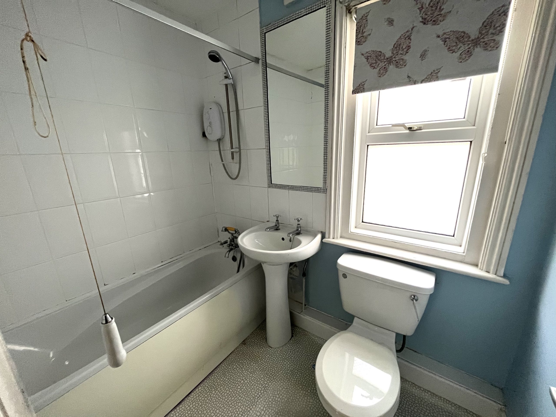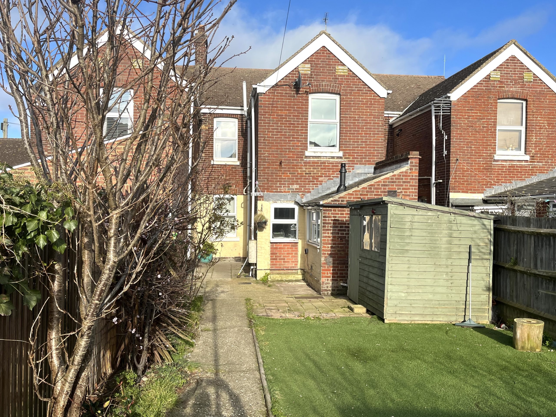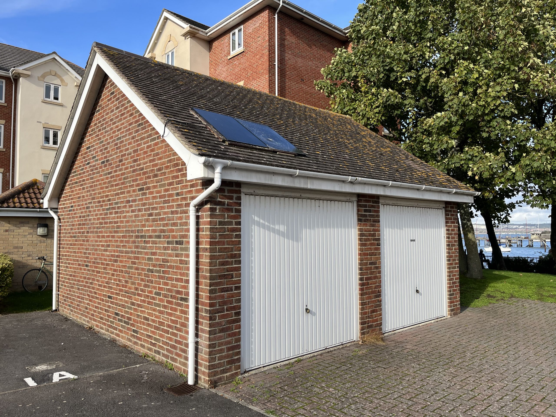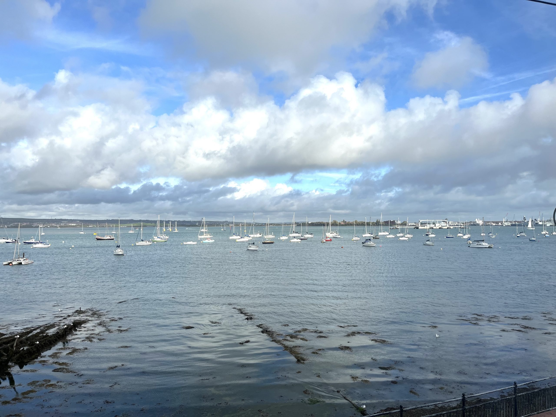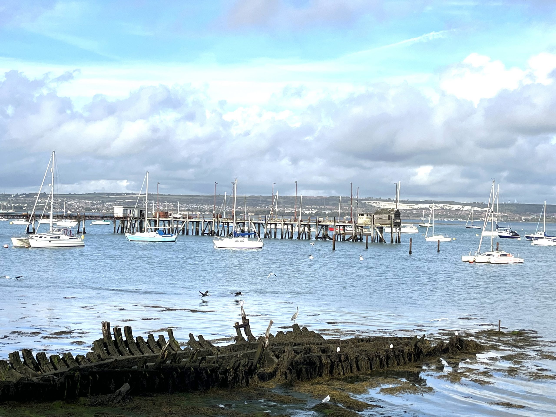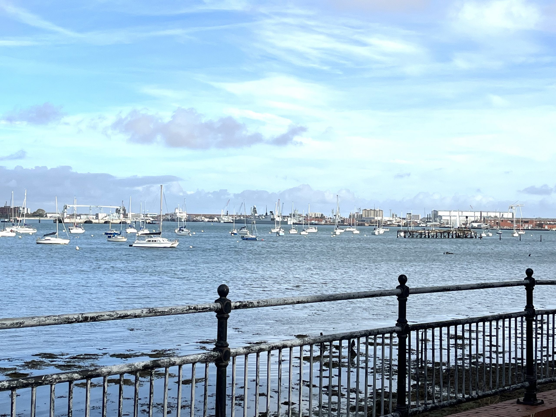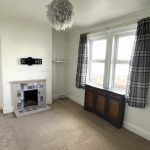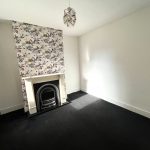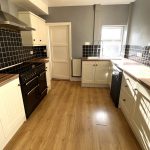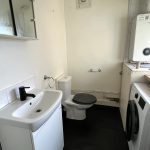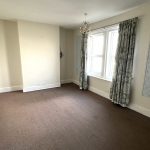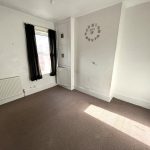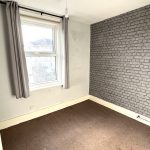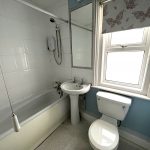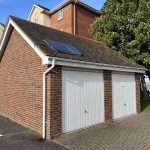Hayling Close, Hardway, Gosport. PO12 4LQ
Property Summary
Full Details
A rare opportunity to purchase a late Victorian terraced house superbly located overlooking the waterfront, historic Naval Dockyard and the upper reaches of Portsmouth Harbour. The accommodation comprises; Hallway, living room separate dining, kitchen and utility with WC. On the first floor three bedrooms and a bathroom. The property has gas fired heating with radiators and double glazing and all fitted floor coverings as seen are included in the asking price. To the rear of the property is an enclosed Westerly facing garden and has the added advantage of a detached double sized garage.
THE ACCOMMODATION COMPRISES
PORCH
Enclosed with door to:-
HALLWAY
Understairs storage and meter cupboard, radiator, carpet, stairs to first floor.
LIVING ROOM
13’11 (3.99m) x 10’10 (3.07m), tiled fire place, radiator, carpet
DINING ROOM
12’3 (3.74m) x 11’5 (3.50m), fire place, radiator and carpet.
KITCHEN
15’9 (4.84m) x 9’10 (2.77m), wall and floor units, work surface, enamel sink and drainer with mixer tap. Tiled splashbacks, space for range style cooker, cooker hood space for fridge/freezer, vinyl style flooring and door to rear garden.
UTILITY & WC
7’4 (2.25m) x 5’9 (1.79m), WC, wash basin, work top with space for washing machine and tumble dryer. Wall mounted gas fired boiler and vinyl style flooring.
FIRST FLOOR LANDING
Carpet to stairs and landing and access to loft space.
BEDROOM ONE
17’8 (5.42m) x 11’1 (3.38m), radiator and carpet.
BEDROOM TWO
12’3 (3.74m) x 11’1 (3.38m),built in cupboard, radiator and carpet.
BEDROOM THREE
11’9 (3.62m) x 10’(3.04m), L shaped, radiator and carpet.
BATHROOM
7’5 (2.28m) x 5’6 (1.70m), panelled bath with shower over, wash hand basin, WC, part tiled walls, radiator and vinyl style flooring.
OUTSIDE
DOUBLE GARAGE
19’ (5.79m) x 18’7 (5.69m), detached and located adjacent to the property. Personal door to side.
REAR GARDEN
Approximately west facing, rear pedestrian access. Patio and pathways, shed and timber fencing.
FRONT GARDEN
Small court yard are with pathway, walling and gate.
NB
All measurements are approximate. Floor plans not to scale, for guidance purposes only.
WE CANNOT CONFIRM THAT APPLIANCES REFERRED TO IN THESE PARTICULARS HAVE
BEEN REGULARLY SERVICED OR OPERATE SATISFACTORILY.

