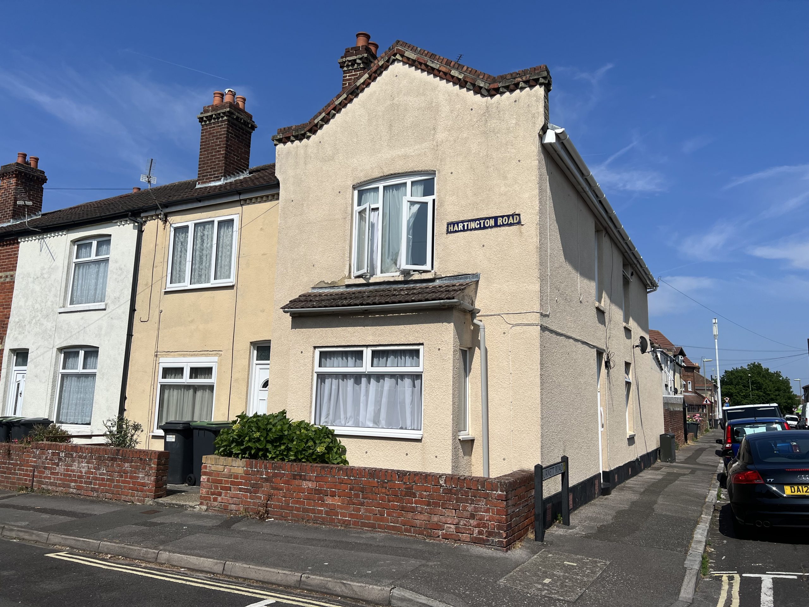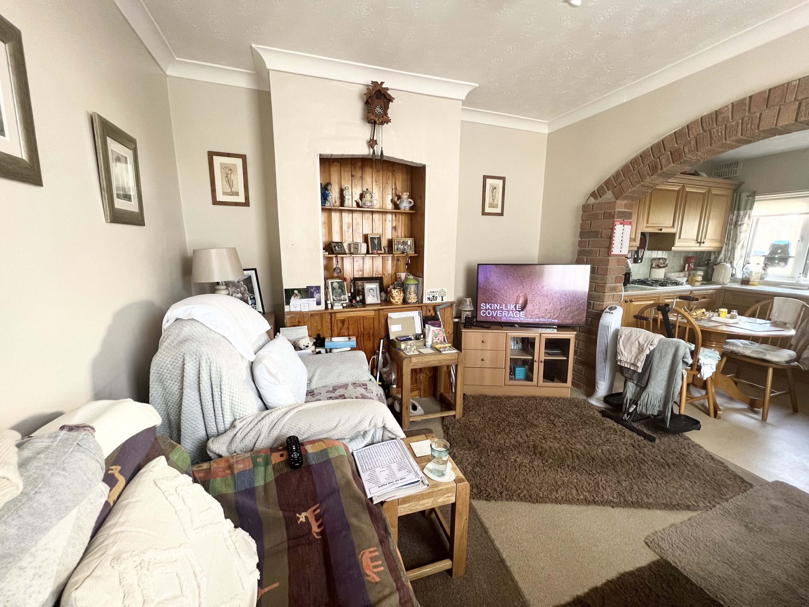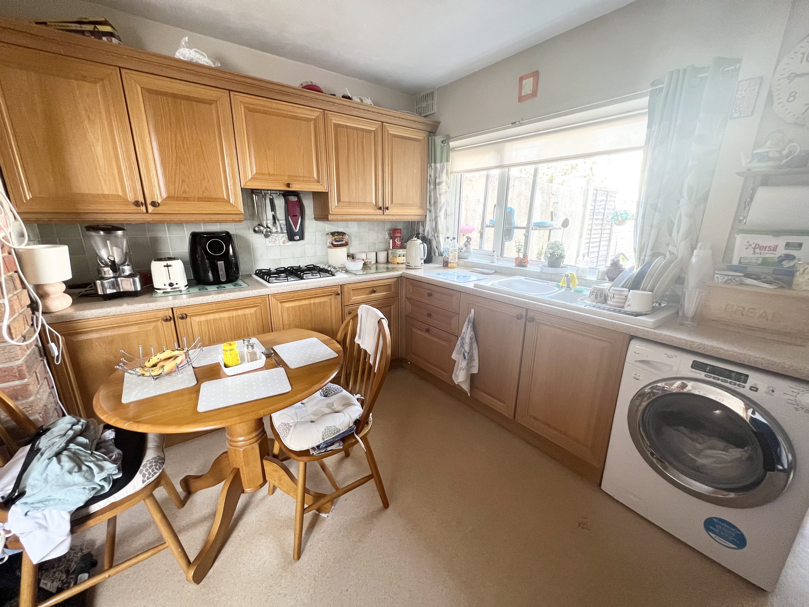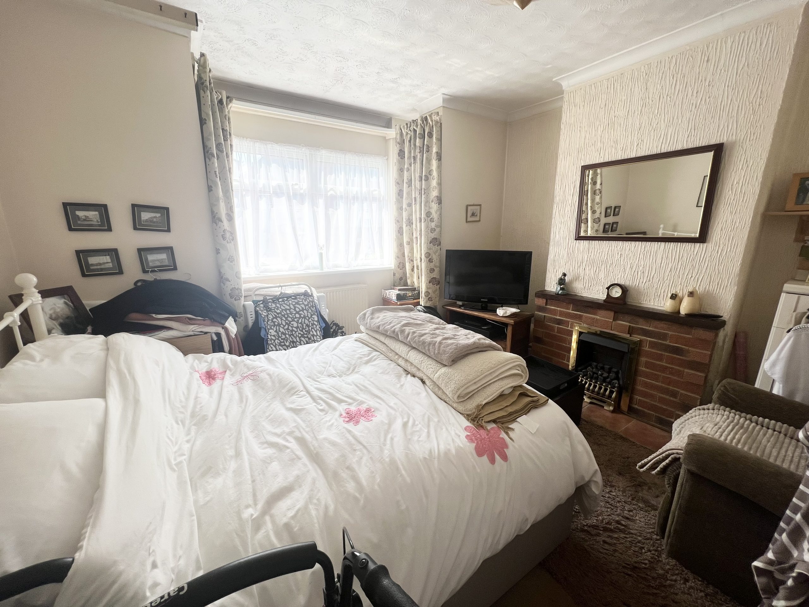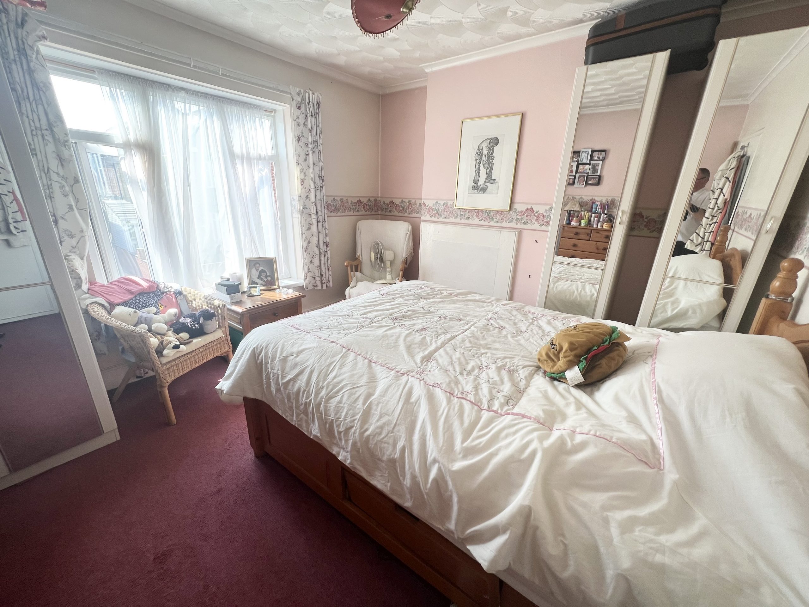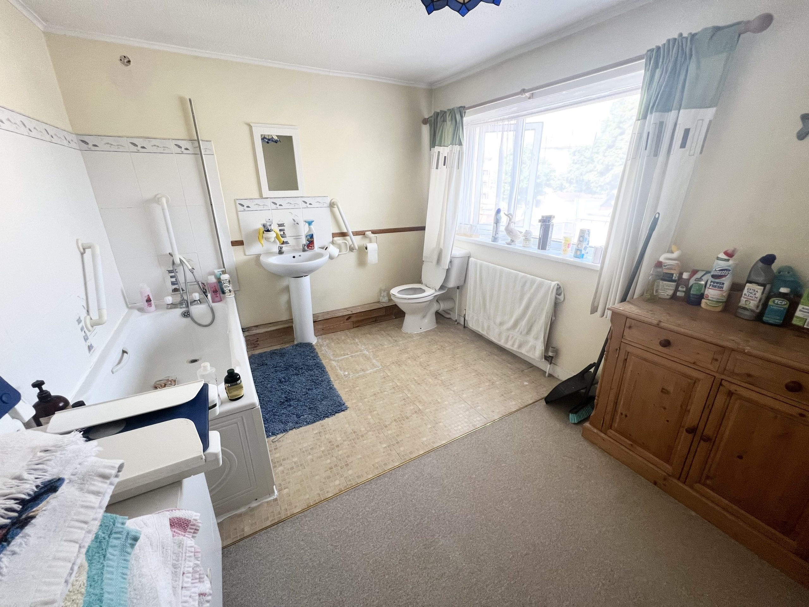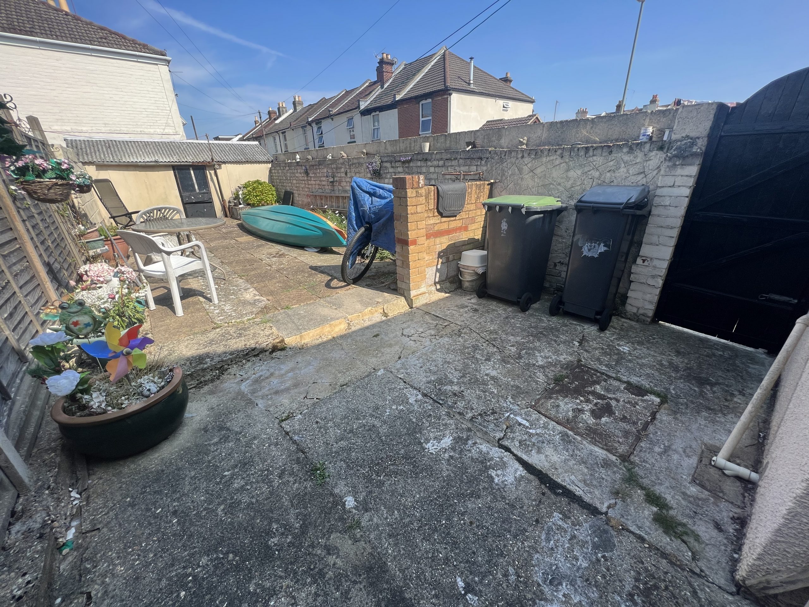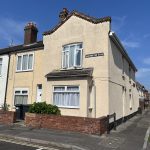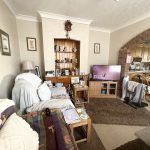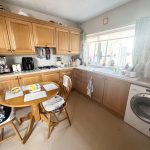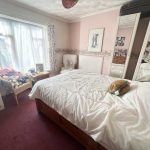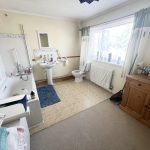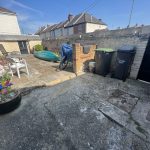Hartington Road, Gosport. PO12 3AG
Property Summary
Full Details
An opportunity to purchase an older style, extended, end of terrace house, conveniently situated, for local amenities & facilities. The accommodation comprises, entrance lobby, lounge, separate dining room, kitchen, shower/wet room on the ground floor & two double bedrooms & a large bathroom, on the first floor. There is also gas fired central heating & double glazing. Rear vehicular access is provided to a small garage/store.
THE ACCOMMODATION COMPRISES
Replacement double glazed front door to ;
ENTRANCE LOBBY
Radiator. Stairs to the first floor, with storage cupboard under.
LOUNGE
12’7 ( 3.83m) x 10’10 ( 3.30m) - PLUS square double glazed bay window to the front elevation, radiator.
DINING AREA
12’7 ( 3.83m) x 10’10 ( 3.30m). Double glazed window to the side elevation. Radiator, fireplace. Open archway to ;
KITCHEN
12’7 ( 3.83m ) x 8’9 ( 2.67m ) Double glazed window to the rear elevation. Fitted matching wall & base cupboards, roll-topped work surfaces, inset sink unit, tiled surrounds, appliance recesses. Door to rear lobby.
REAR LOBBY
Access to the wetroom/shower room & side external door to the rear garden.
WET ROOM
Double glazed window. White suite comprising a tiled shower, WC & wash hand basin. Tiled surrounds, heated towel rail.
FIRST FLOOR
LANDING
Double glazed flank window.
BEDROOM ONE
12’7 ( 3.83m) x 10’10 ( 3.30m). Double glazed window to front elevation. Radiator.
BEDROOM TWO
12’7 ( 3.83m) x 11 (3.35m) Double glazed window to the side elevation. Radiator. Access to;
BATHROOM
12’7 ( 3.83m ) x 9 ( 2.74m ) Double glazed window to the rear elevation. Fitted with a white suite, compromising a bath, WC & a wash hand basin. Tiled surrounds. Radiator. Wall mounted boiler.
OUTSIDE
The property has an enclosed ( walled ) front forecourt. Side pedestrian access, via a personal gate, is provided, to the enclosed, largely paved, rear garden. There is the option for rear vehicular access & off road parking, at the bottom of the garden, where there is currently an older small garage/store structure.
NB
All measurements are approximate. Floor plans not to scale, for guidance purposes only.
We cannot confirm that appliances referred to in these particulars have been regularly
serviced or operate satisfactorily.
COUNCIL TAX BAND: B EPC RATING: D - 59

