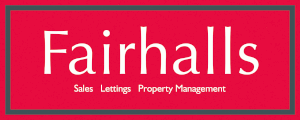Harcourt Road, Gosport. PO12 3NR
Property Features
- POPULAR OLDER STYLE HOME
- TWO DOUBLE BEDROOMS
- TWO RECEPTIONS
- DOUBLE GLAZZING
- PLEASANT SOUTHERLY ASPECT REAR GARDEN
- REAR ACCESS
- VIEWING RECOMMENDED
- NO CHAIN
Property Summary
Full Details
DESCRIPTION
An opportunity to purchase a popular Victorian, mid-terraced house. The property is conveniently situated with all amenities being close to hand and Gosport High Street, specifically, is within easy reach. The accommodation comprises ( on the ground floor ) ; Entrance hall, lounge, dining room, rear lobby & a large downstairs shower room. On the first floor there are two good sized bedrooms. There are replacement double glazed windows & although requiring general updating, the property is offered for sale with ’ no chain ahead. There is also a pleasant & good sized rear garden, enjoying a southerly aspect.
THE ACCOMMODATION COMPRISES
Replacement double glazed front door to ;
ENTRANCE HALL
Stairs to first floor. Picture rail. Electric storage heater.
LOUNGE
10’4 (3.14m) x 10 (3.04m). Replacement double glazed window to the front elevation. Feature tiled fireplace & hearth. Picture rail.
DINING ROOM
13 (3.96m) x 8’9 ( 2.66m) - Plus additional recess, under the stairs.
Replacement double glazed window to the rear elevation. Picture rail. Built-in storage cupboard.
KITCHEN
8’2 (2.48m) x 6’8 ( 2.03m). Fitted with wall & base cupboards, work surfaces, inset sink unit with tiled surrounds. Appliance recesses. Wall mounted hot water boiler. Door to ;
REAR LOBBY
Fitted storage cupboards. Access to shower room & double glazed door to the rear garden.
SHOWER ROOM
6’5 (1.95m) x 5’5 (1.65m). Replacement double glazed window to the rear elevation. Fitted with a white suite compromising a shower cubicle, WC, & a wash hand basin with part tiled walls.
FIRST FLOOR LANDING
Loft access. Doors off to bedrooms.
BEDROOM ONE
13 (3.96m) x 10’5 (3.17m) Double glazed window to the front elevation. Built-in storage cupboard. Picture rail.
BEDROOM TWO
13 (3.96m) x 8’9 (2.66m) Double glazed window overlooking the rear garden. Built-in storage cupboards. Picture rail.
OUTSIDE
FRONT GARDEN
There is a paved front forecourt, enclosed by a wall, accessed by an iron gate, to the front of the property.
REAR GARDEN
To the rear of the property, there is a pleasant, enclosed rear garden, enjoying a southerly aspect. The garden is also stocked with flower beds & shrubs, has a large timber storage shed. This also provides rear access to the property.
Council Tax Band B
EPC Rating D-60























