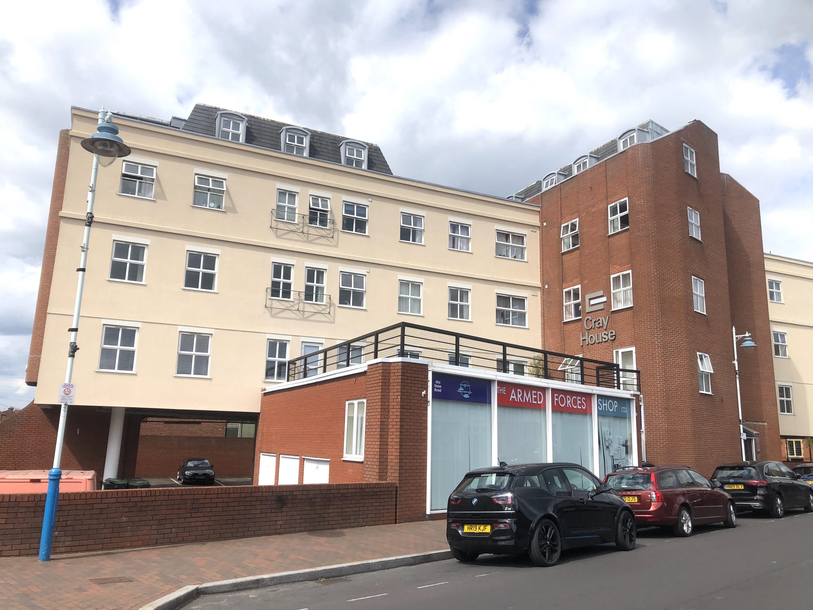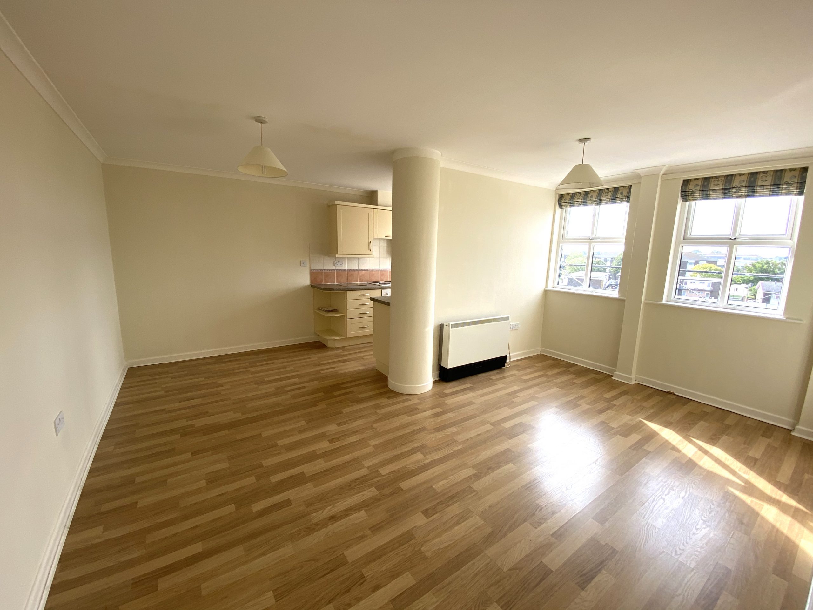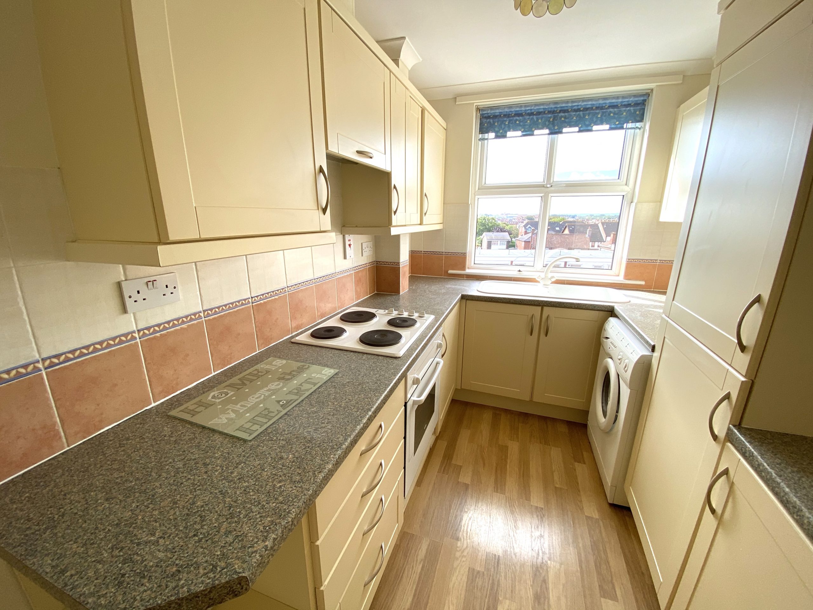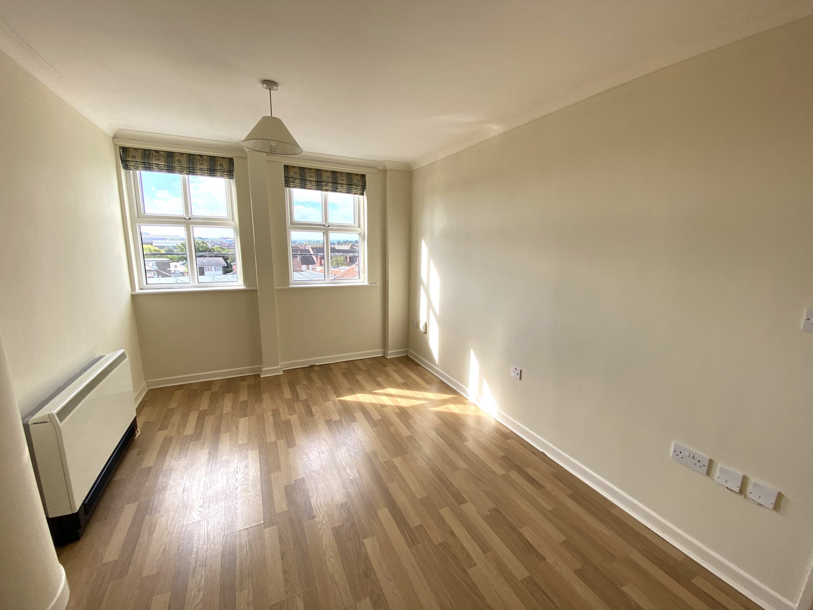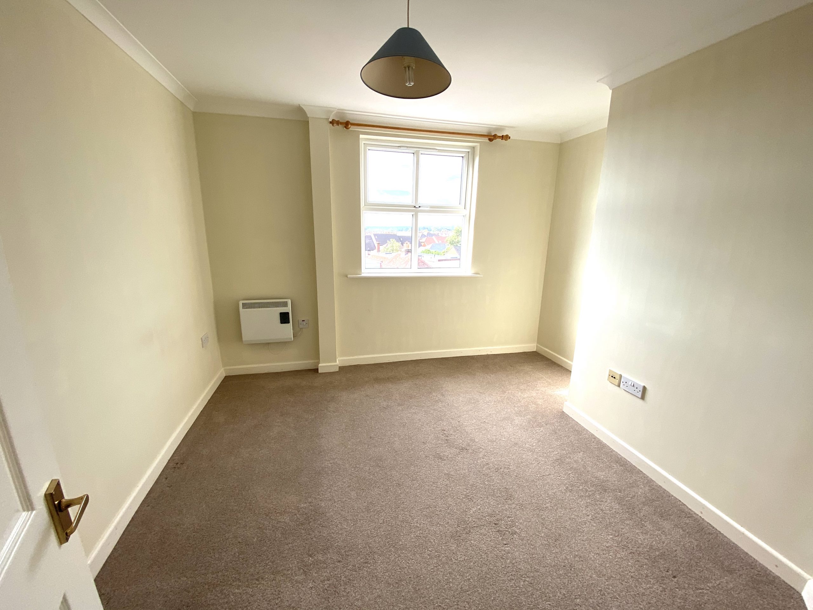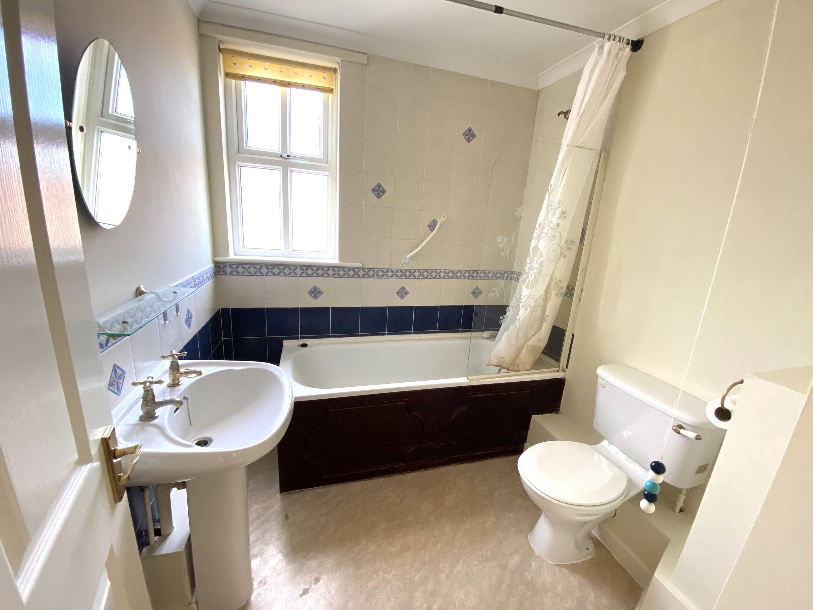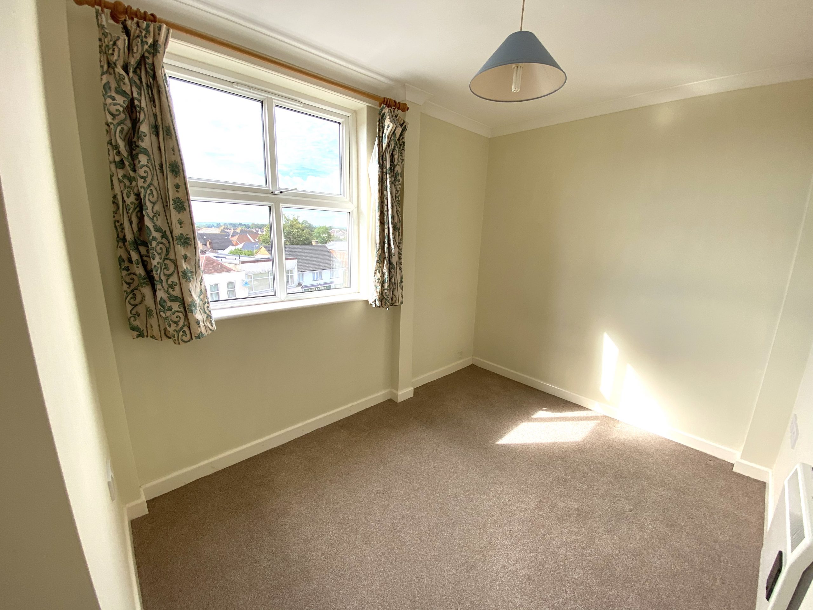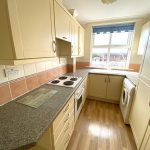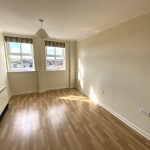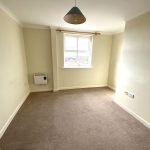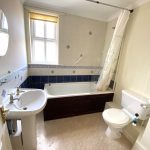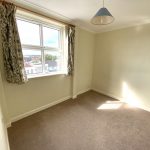Cray House, Stoke Road, Gosport. PO12 1EJ
Property Features
- LIGHT & AIRY SECOND FLOOR FLAT
- TWO BEDROOMS
- NO FORWARD CHAIN
- SHARE OF FREEHOLD
- SECURE ALLOCATED PARKING
- RESIDENTS LIFT
- CLOSE TO STOKE ROAD SHOPS & TOWN CENTRE
- ELECTRIC HEATING & DOUBLE GLAZING
- COUNCIL TAX BAND: B
- EPC RATING: C75
Property Summary
Full Details
DESCRIPTION
This light and airy second floor flat is located in a popular block of apartments constructed in 2001 which is ideally situated with the local shopping facilities of Stoke Road being immediately to hand. Gosport town centre is approximately half a mile away which includes the Pedestrian ferry to Portsmouth. The living accommodation comprises; hallway, living room incorporating kitchen area, two good sized bedrooms and a bathroom. Also benefiting from electric heating, double glazing and all fitted floor coverings as seen are included in the asking price. There are well maintained communal areas with a residents lift and secure allocated parking space.
THE ACCOMMODATION COMPRISES
HALLWAY
Security entry phone, airing cupboard, storage heater and laminate style flooring.
LIVING ROOM
16’9 (6.06m) x 16.4’ (4.99m), electric storage heater, and laminate style flooring. Room opening into;
KITCHEN
8’11 (2.47m) x 6.11 (1.86m), range of wall, floor and drawer units, works surface, tiled splash backs, sink with mixer taps, fridge freezer, washing machine, electric hob, electric oven and cooker hood over, laminate style flooring,
BEDROOM ONE
11’5 (3.50 m) x 11’4 (3.47 m), electric heater and laminate style flooring.
BEDROOM TWO
11’11 (3.38m) x 7’7 (2.34), electric heater and laminate style flooring.
BATHROOM
7’6 (2.31m) x 6’9 (2.10m), panelled bath, mixer tap and shower attachment, screen, WC, wash hand basin, part tiled walls, electric heater and towel rail, and vinyl style flooring.
OUTSIDE
Communal areas including Hallways, landings, residents lift to all floors, residents allocated parking, bin and bike store, car park accessed via electric barrier. All maintained under terms of lease.
TENURE
Leasehold. The residents of Cray House collectively own the Freehlold. We understand there is a remainder of a 999 year lease from January 1st 2000. We believe the service charges are £1,528.56 per annum and have the option of being paid annually or monthly. Further details on request.
COUNCIL TAX BAND: B
EPC RATING: C75
NB
All measurements are approximate. Floor plans not to scale, for guidance purposes only.
We cannot confirm that appliances referred to in these particulars have been regularly serviced or operate satisfactorily.

