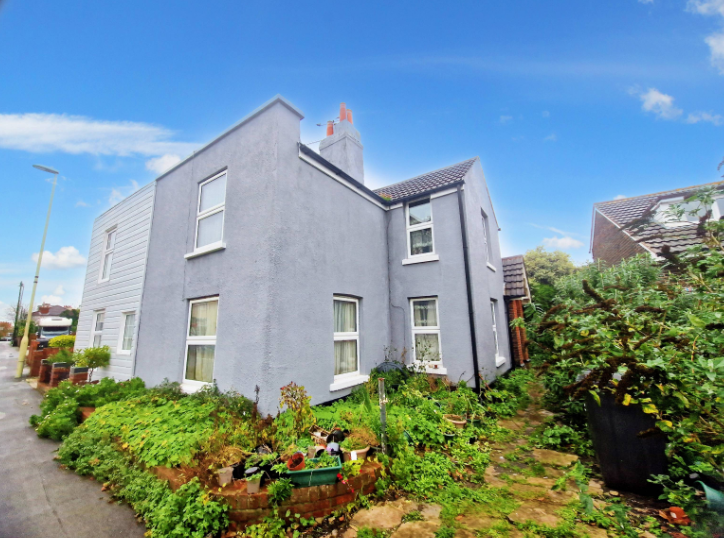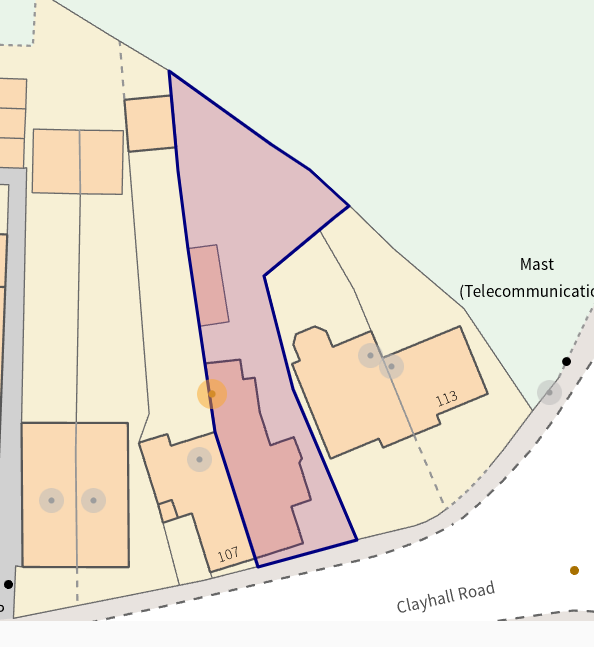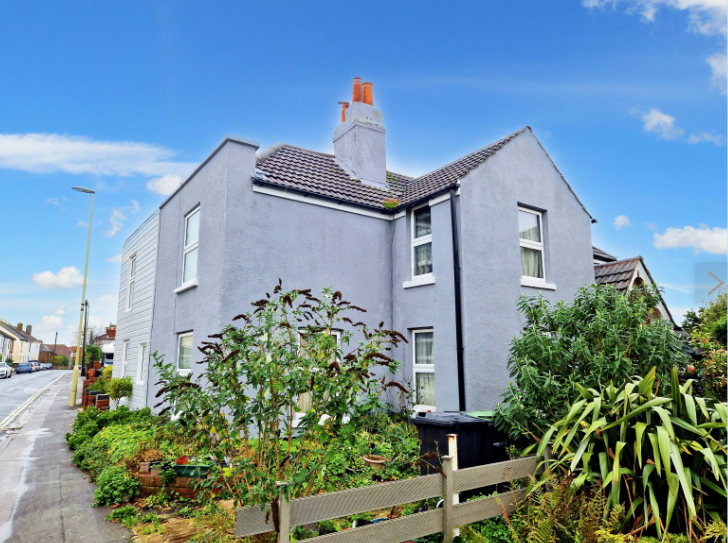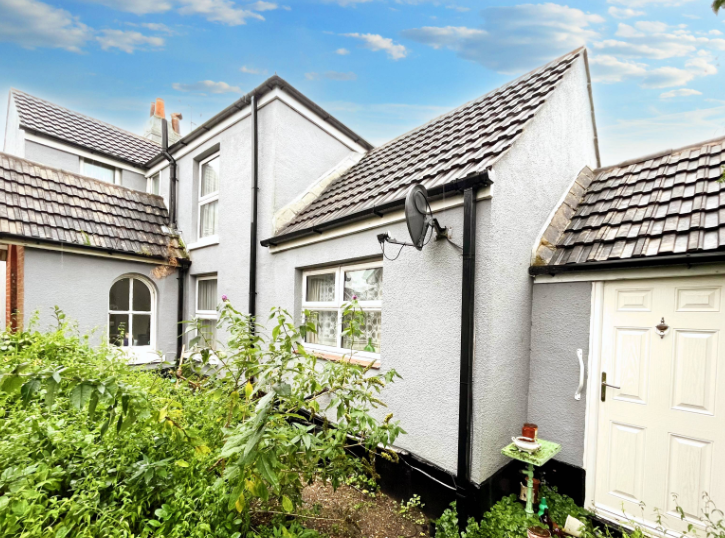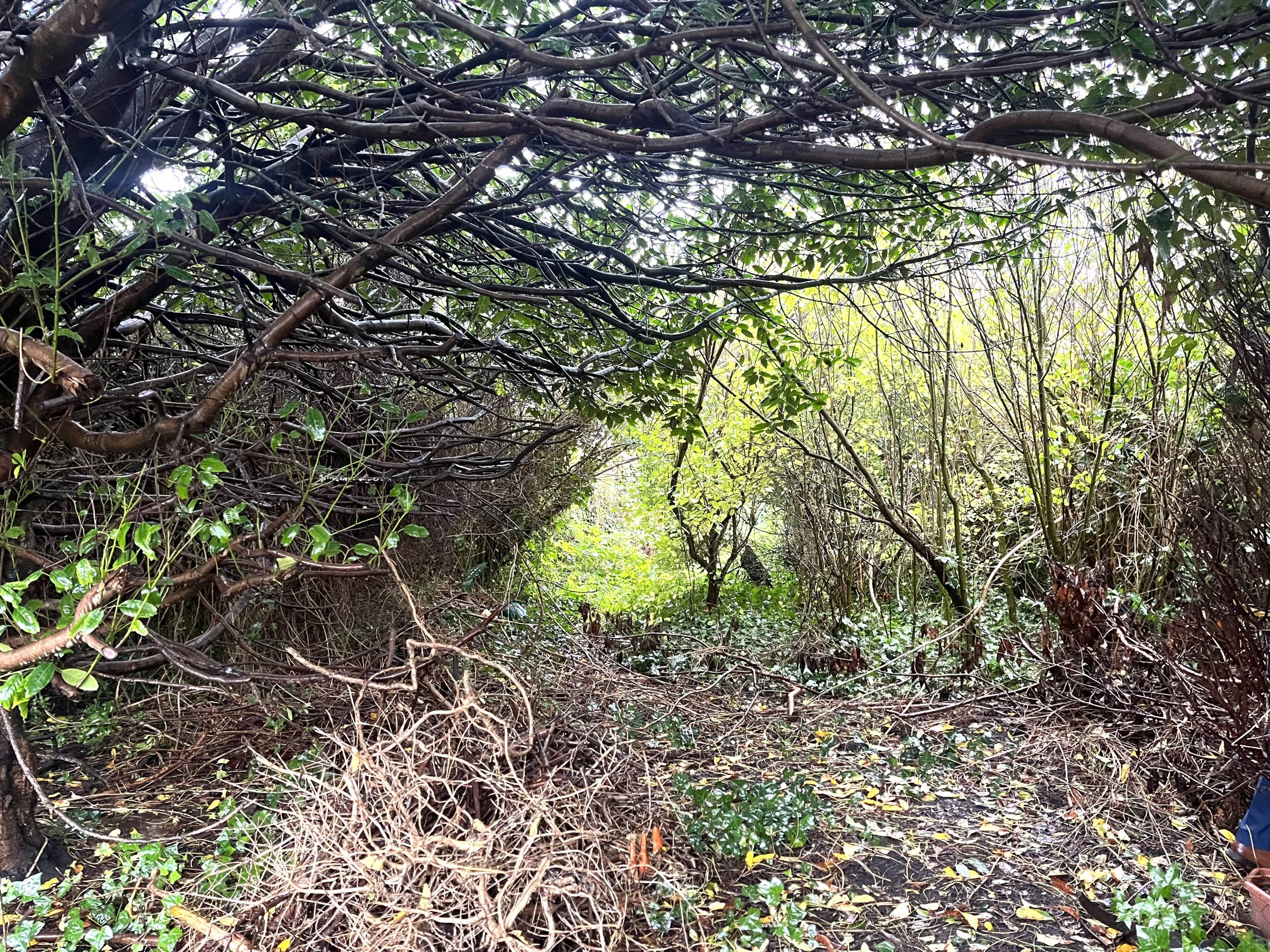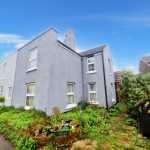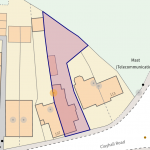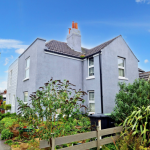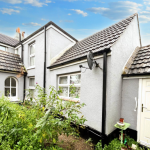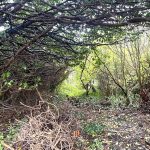Clayhall Road, Gosport, Hampshire, PO12
Property Features
- Semi-detached house in need of modernisation
- Three bedrooms
- Three reception rooms
- Potential off road parking
- Large plot
- No forward chain
- £200,000-225,000 Guide price
Property Summary
Full Details
VIEWING
As Sole Agents, our sales staff will be pleased to make a convenient appointment for you to view.
DIRECTIONS
From our Gosport office proceed West along South Street into the one way system of Foster Road, turn left into Anglesey Road and proceed towards Stokes Bay seafront, take the fifth turning on the left into Clayhall Road, this property can be found at the road's end on the left hand side just before the turning into Haslar Road.
DESCRIPTION
An opportunity for an investor or cash buyer to purchase a spacious style semi-detached house. The property was believed to have originally been constructed towards the end of the 19th Century. The property is in need of modernisation and in our opinion is unlikely to be suitable for a conventional mortgage. The property is conveniently located on the borders of Alverstoke within a short walk of Stokes Bay Seafront and Gosport town centre is approximately 1-1/2 miles away. The living accommodation comprises; Entrance porch, hallway, living room, sitting room, dining room, kitchen and utility with WC. On the first floor three bedrooms and a bathroom. Outside there is a large rear garden and a dilapidated garage.
THE ACCOMMODATION INCLUDES
ENCLOSED PORCH
Tiled floor, radiator, door to;
HALLWAY
Radiator, carpet, stairs to first floor.
LIVING ROOM
14'1 (4.29m) x 11'11 (3.63m) Dual aspect UPVC windows.
SITTING ROOM
14' (4.26m) x 11' (3.35m) Dual aspect UPVC windows, brick fireplace.
DINING ROOM
13'2 (4.01m) x 11'6 (3.50m) Arched alcove, UPVC windows
KITCHEN
12'1 (3.68m) x 10'2 (3.09m) Wall and floor units, work tops, gas fired boiler, cooker, sink with drainer, radiator, UPVC windows.
UTILITY & WC
10'3 (3.12m) x 6'7 (2.00m) WC, door to garden
ON THE FIRST FLOOR
LANDING
loft access, radiator.
BEDROOM ONE
14'1 (4.29m) x 11' (3.35m) UPVC windows.
BEDROOM TWO
14'2 (4.31m) x 11'9 (3.58m)UPVC windows.
BEDROOM THREE
13'3 (4.03m) x 7'9 (2.36m) Cupboard housing hot water tank. Access to large eves storage space, UPVC windows.
BATHROOM
8'5 (2.56m) x 6'9 (2.05m) Panelled bath, sink, WC, radiator, tiled floor.
OUTSIDE
REAR GARDEN
Large irregular shaped plot, primarily fenced and walled with potential vehicular access from the front, dilapidated garage.
NB
All measurements are approximate. Floor plans not to scale, for guidance purposes only.
We cannot confirm that appliances referred to in these particulars have been regularly
serviced or operate satisfactorily.
COUNCIL TAX BAND: C EPC RATING: E-49

