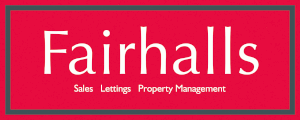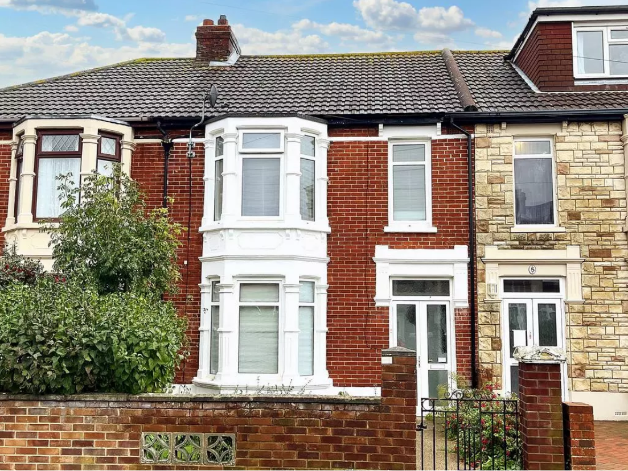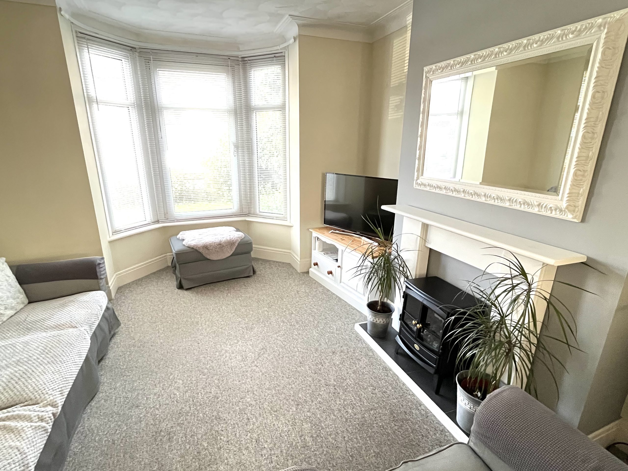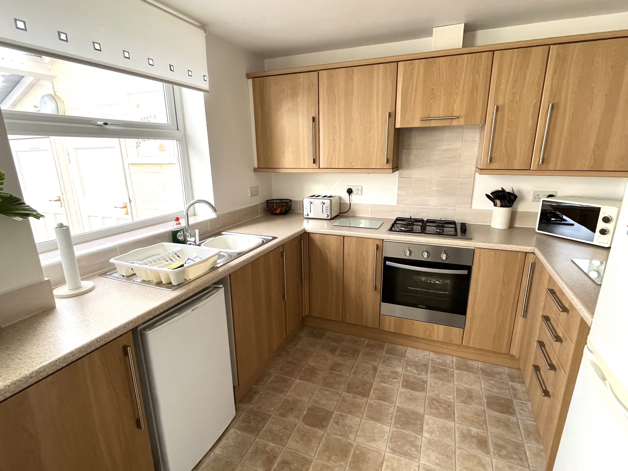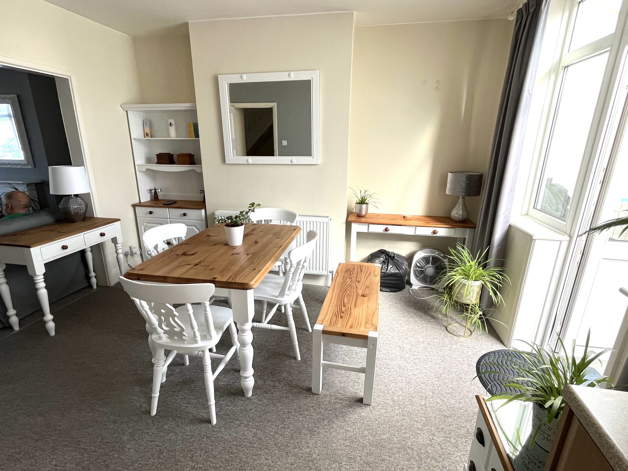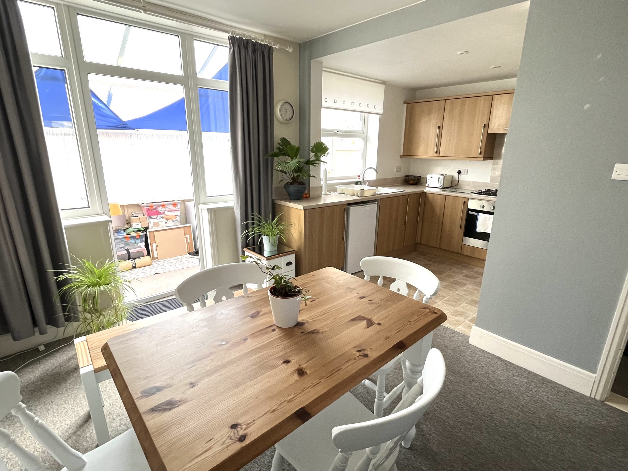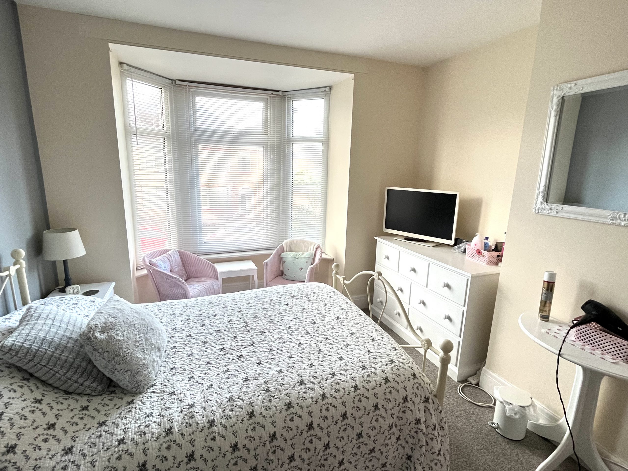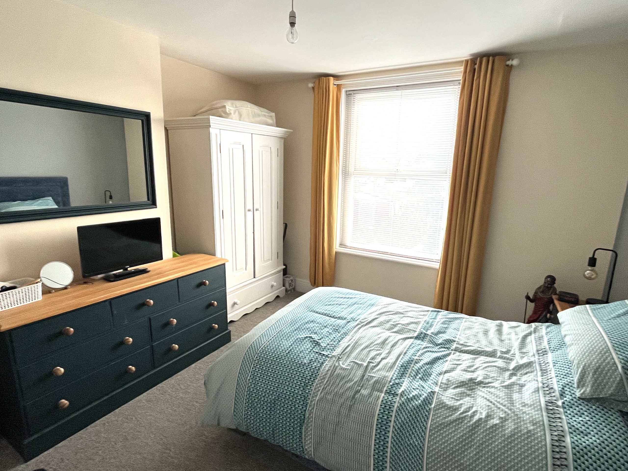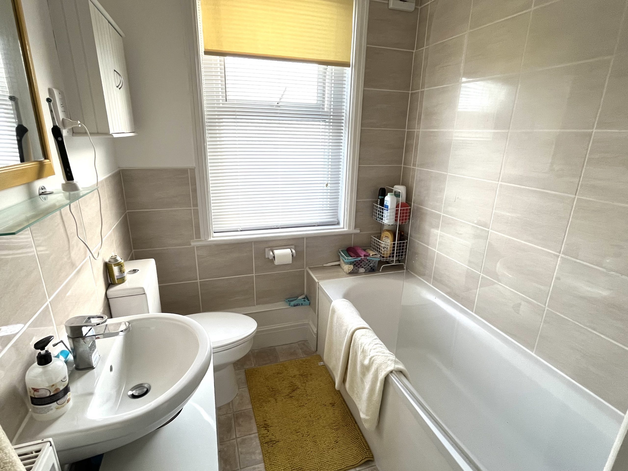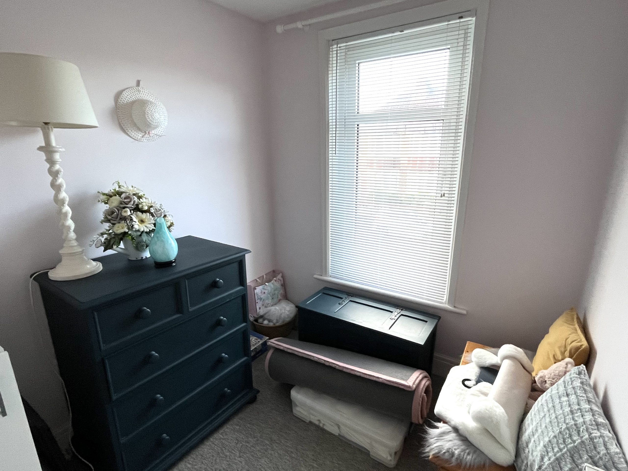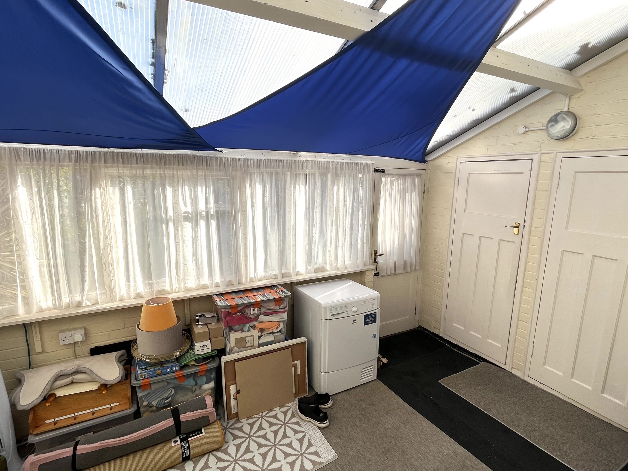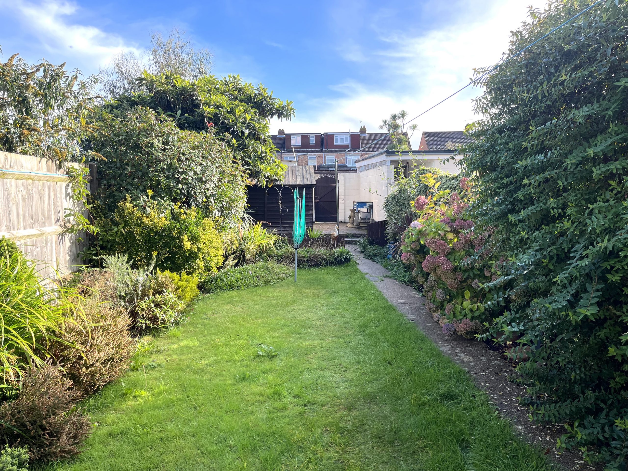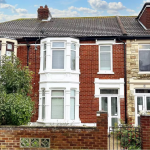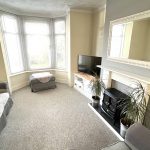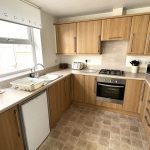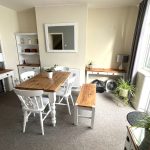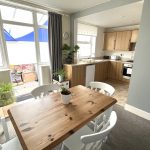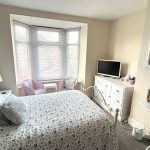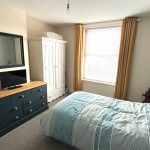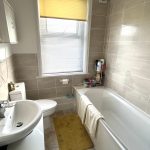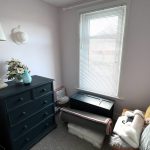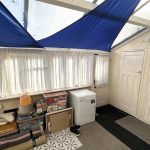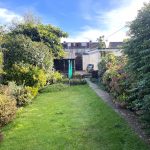Brighton Avenue, Elson, Gosport, Hampshire.
Property Features
- POPUALAR STYLE 1930's HOUSE
- THREE BEDROOMS
- OPEN PLAN KITCHEN/DINING ROOM
- GAS CENTRAL HEATING & DOUBLE GLAZING
- CONSERVATORY
- GOOD SIZED REAR GARDEN
- NO FORWARD CHAIN
Property Summary
Full Details
This popular style terrace house was believed to have been constructed in the 1930's. The property is conveniently located within a short walk from day to day shopping facilities, schools and bus routes. Gosport town centre is approximately two and a half miles away.
The accommodation comprises; Porch, hallway, living room and open plan kitchen/dining room. On the first floor there are three bedrooms and a bathroom. Also benefitting from gas fired central heating and double glazing. To the rear of the property is a Eastly facing garden.
THE ACCOMMODATION COMPRISES
PORCH
Enclosed with double doors, matt flooring and door to;
HALLWAY
Stairs to first floor with meter under, radiator and carpet.
LIVING ROOM
14'6(4.41m)x 11'11(3.63m) Bay window, radiator, carpet, opening to;
KITCHEN/DINING ROOM
18'(5.48m)x 12'3(3.73m) L shaped open plan, spot lighting, radiator, carpet. Kitchen area consist of; wall and floor units, worktops, gas cooker, electric hood, electric oven, space for single fridge and space for dishwasher or washing machine, spots and vinyl flooring.
CONSERVATORY
15'3(4.64m)x 8'9(2.66m) Polycarbonate style roof, radiator, carpet. A utility cupboard with; plumbing and space for washing machine, wall mounted gas boiler. Separate cupboard with W/C, sink, laminate flooring
BEDROOM ONE
14'7(4.44m)x 10'7(3.22m) Bay window, built in cupboard space, radiator, carpet.
BEDROOM TWO
12'3(3.73m)x 11'9(3.58m) Radiator, carpet.
BEDROOM THREE
7'2(2.18m)x 8'2(2.48m) Radiator, carpet.
BATHROOM
6'4(1.93x 5'10(1.77m) Bath with shower over, extractor fan, W/C, Pedi-stool sink, radiator, access to loft.
OUTSIDE
REAR GARDEN
Approximately 70ft long. Mainly lawned garden with paved patio area, flower beds, water tap, timber fencing and concrete path to rear garden and;
GARAGE/SHED
16'6(5.02m)x 9'3(2.81m) Former garage now turned into shed space.
FRONT GARDEN
Walled forecourt. Lawn shrub borders, concrete path to front door.
NB
All measurements are approximate. Floor plans not to scale, for guidance purposes only.
We cannot confirm that appliances referred to in these particulars have been regularly
serviced or operate satisfactorily.
COUNCIL TAX BAND: C EPC RATING: C-72
