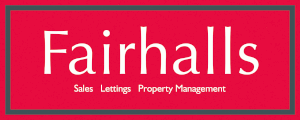Thornton Road, Gosport. PO12 4LA
Property Features
- Located within a popular cul-de-sac, not far from Hardway foreshore, is this older style three bedroom end of terrace house. The property has double glazing & gas central heating, rear access to a sizeable timber/corrugated garage at the bottom of the garden, as well as off road parking to the front of the house itself. The accommodation also includes ; 17’2 x 11’4 lounge, an additional dining room & conservatory, a fitted Kitchen & shower room. The smallest bedroom measures 9’7 x 5’10. The property is offered for with ’ no chain ahead. ’ THE ACCOMMODATION COMPRISES Double glazed front door to ; ENTRANCE HALL Stairs to first floor with cupboard under, radiator. SHOWER ROOM Double glazed window to front. Fitted with a shower cubicle, WC, vanity unit with inset wash hand basin, tiled surrounds, radiator. KITCHEN 11’ 3 (3.42m) x 7 (2.13m). Double glazed window to the front elevation. Fitted with a range of matching wall & base units with roll-edge work surfaces, glass-fronted display unit, sink unit, tiled surrounds. Appliance recesses, radiator. LOUNGE 17’2 (5.23m) x 11’4 (3.45m). Double glazed window & glazed door to the rear. Feature fireplace, radiator. DINING ROOM 12’6 (3.81m) x 8 (2.43m). Double glazed windows & doors to the rear garden. Radiator. Door to : CONSERVATORY 11’8 (3.55m) x 7’4 (2.23m) Double glazed window & door to the rear garden .Glazed roof. FIRST FLOOR LANDING Built-in storage cupboards. Loft access. BEDROOM ONE 15’9 (4.80m) x 11’4 (3.45m). Double glazed window overlooking the rear garden. Range of fitted cupboards. Radiator. BEDROOM TWO 11’3 (3.42m) max. x 7 (2.13m). Double glazed window to the front elevation. Radiator. BEDROOM THREE 9’7 (2.92m) x 5’10 (1.77m). Double glazed window to the front. Fitted storage/wardrobe cupboard. Radiator. FRONT GARDEN Largely paved with shrubs. There is a parking space, directly in front of the property. REAR GARDEN The rear garden is enclosed & largely paved, with plants & shrubs. Timber storage shed. Outside tap. Rear vehicular access to a large timber/corrugated garage

























