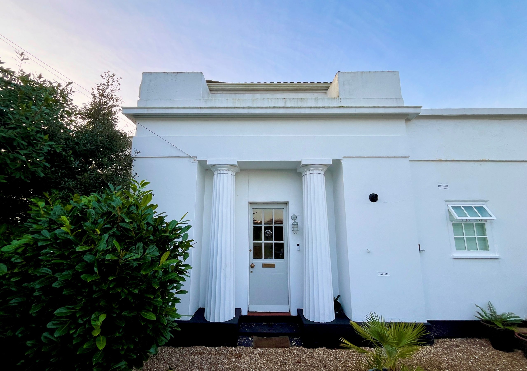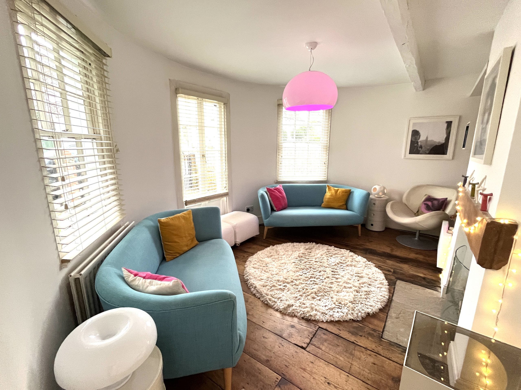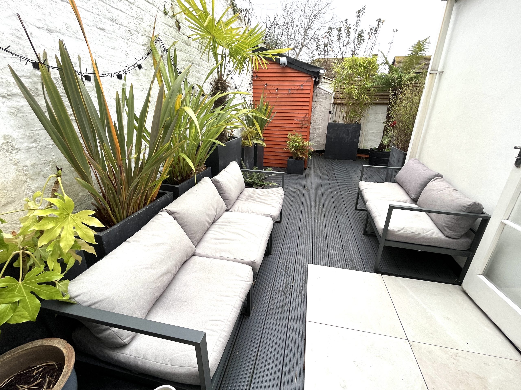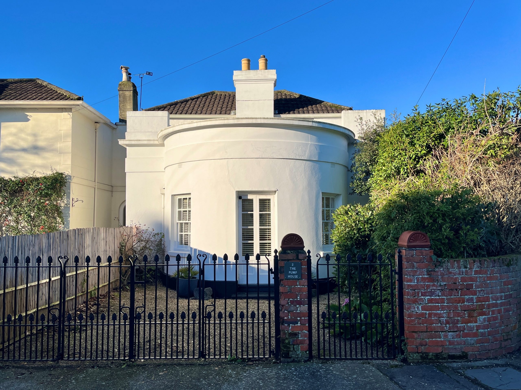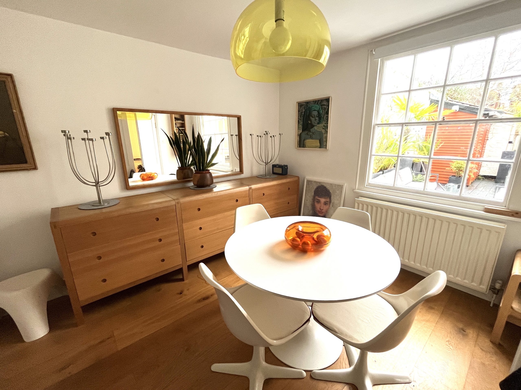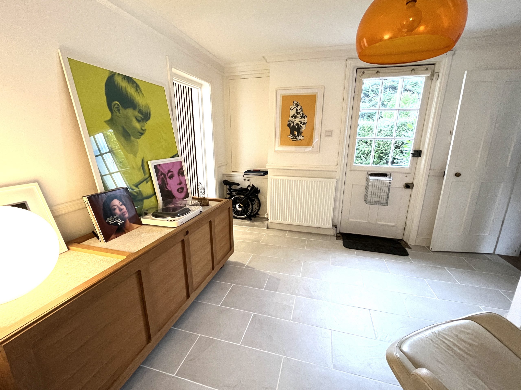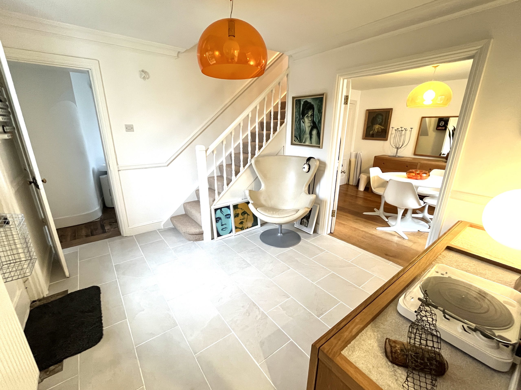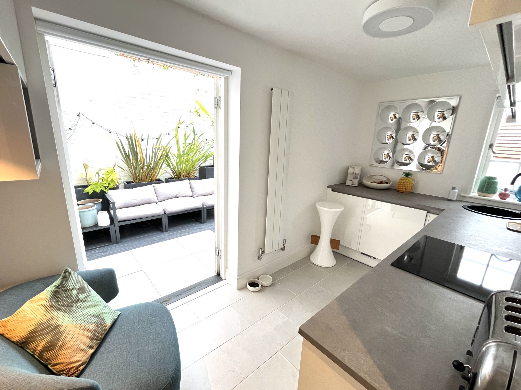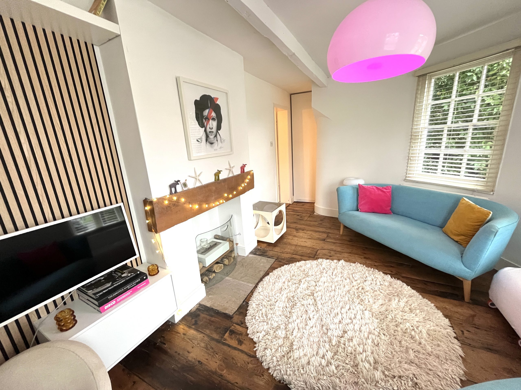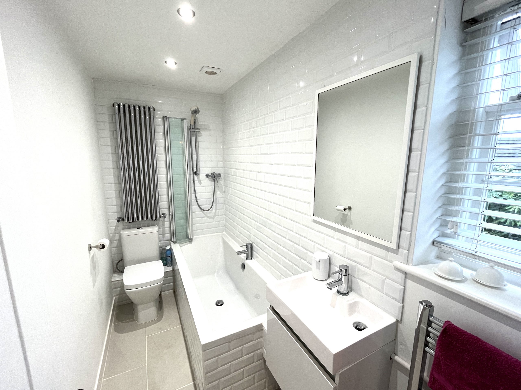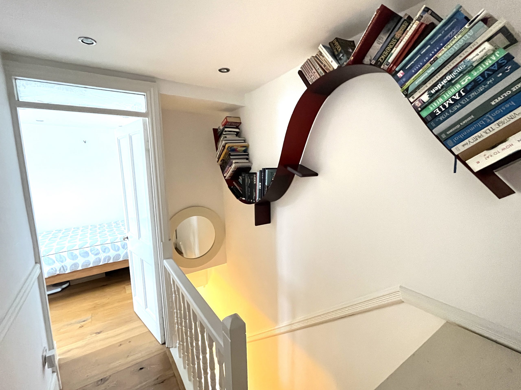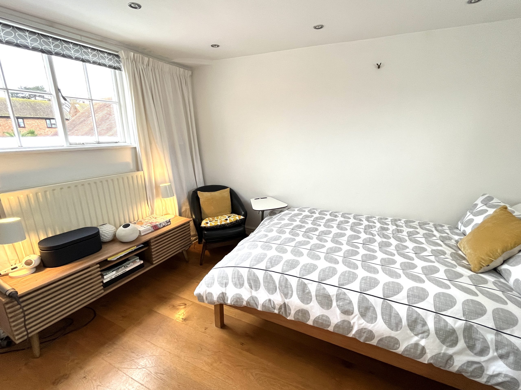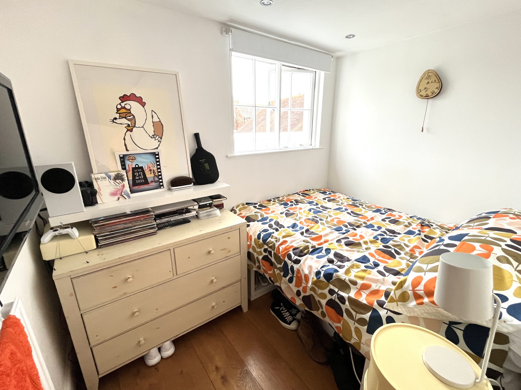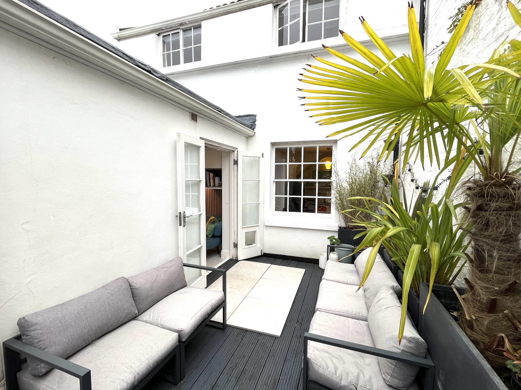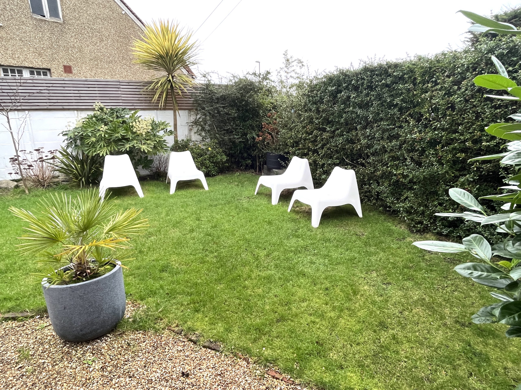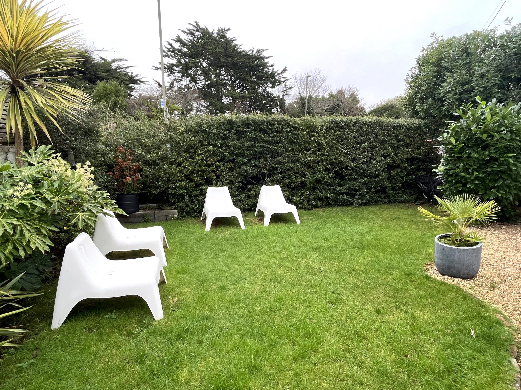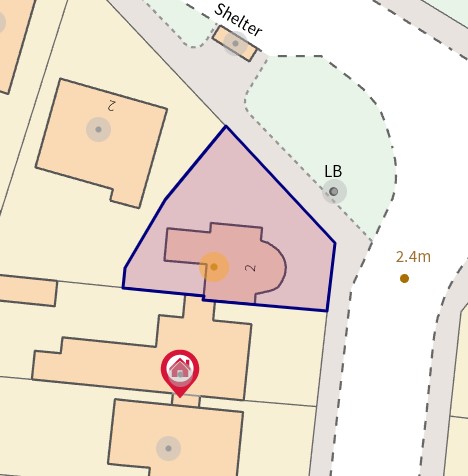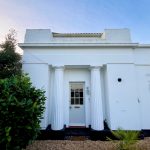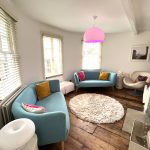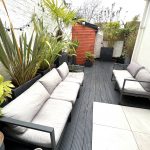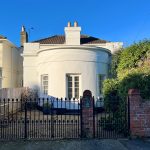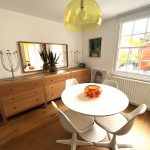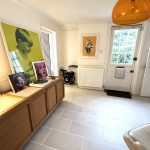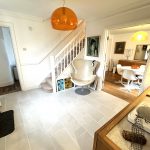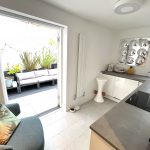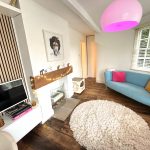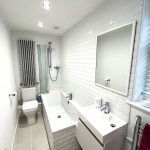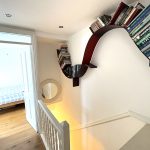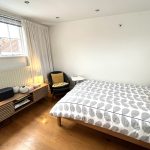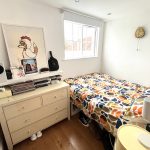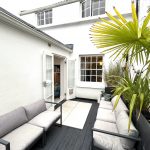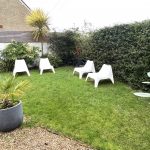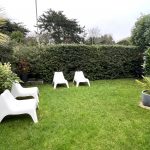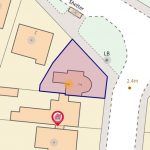St. Marks Road, Alverstoke, Gosport
Property Features
- GRADE II LISTED LINKED DETACHED HOUSE
- TWO/THREE BEDROOMS
- CLOSE VILLAGE & SEAFRONT
- ADAPTABLE LAYOUT
- GOOD SIZED CORNER PLOT
- OFF ROAD PARKING
Property Summary
Full Details
A unique opportunity to acquire a Grade II Listed linked detached house, formally used as a 'Pump House' for the baths serving the historic Georgian Crescent properties. Believed to have originally been constructed in the 1820's this attractive building occupies a corner plot within just a short walk from Alverstoke Village and Stokes Bay Seafront. Gosport town centre is approximately 1-1/2 miles away and popular schools for all age groups are close by. The living is furnished in a contemporary style comprises; Spacious hallway, living room, kitchen, dining room/ third bedroom, kitchen and bathroom. On the first floor there two good sized bedrooms. All benefitting from character features such as sash windows and stripped wood flooring. Outside the property is a private decked area, lawn and a shingle off road parking space.
More pictures and history can be found [use Contact Agent Button]
THE ACCOMMODATION COMPRISES
HALLWAY
11'11 (3.63m) x 9'9 (2.97m), cupboard housing gas fired boiler. Radiator, tiled floor, stairs to first floor and double doors to dining room/bedroom three.
LIVING ROOM
17'3 (5.35m) maximum 10'4 (3.14m) maximum. Feature fire place, radiator, French doors to outside, stripped wooden floorboards and built in store cupboard.
KITCHEN
12'3 (3.73m) x 6'1 (1.85m), wall, floor, worktops, inset sink, boiling water mixer tap, matching fronted fridge, freezer and dishwasher. The kitchen also includes; integrated washing machine, electric hob and oven, tiled flooring, spot lighting, feature vertical radiator and French doors to garden.
BEDROOM 3/DINING ROOM
11'10 (3.60m) x 10' (3.04m), under stair storage cupboard, radiator and oak flooring.
BATHROOM
9'1 (2.76m) x 4'2 (1.27m), bath with shower over and shower screen. Wash hand basin with cupboard under, WC, heated towel rail and feature vertical radiator. Tiled floor, part tiled walls, extractor fan and spot lighting.
ON THE FIRST FLOOR
LANDING
Carpet to stairs and oak floor to landing. Spot lighting.
BEDROOM ONE
11'10 (3.60m) x 9'7 (2.92m), sliding mirror fronted wardrobe, radiator, spot lighting and oak flooring.
BEDROOM TWO
11'9 (3.58m) x 9' (2.74m), radiator and oak flooring.
GARDENS
Occupying a good sized corner plot with a private decked area, storage shed, water tap and two electric points. Lawn area with mature shrub and hedge borders, walling and gate leading to; Parking space laid to shingle, single and double wrought iron gates
NB
All measurements are approximate. Floor plans not to scale, for guidance purposes only.
We cannot confirm that appliances referred to in these particulars have been regularly
serviced or operate satisfactorily.
COUNCIL TAX BAND: D EPC RATING: E-48

