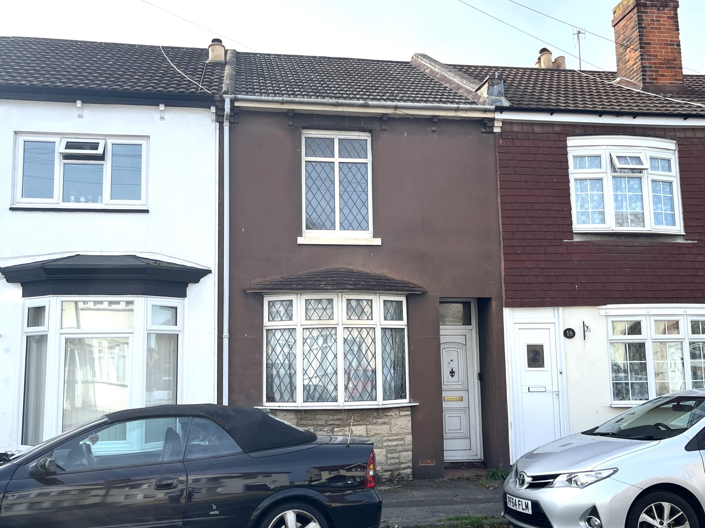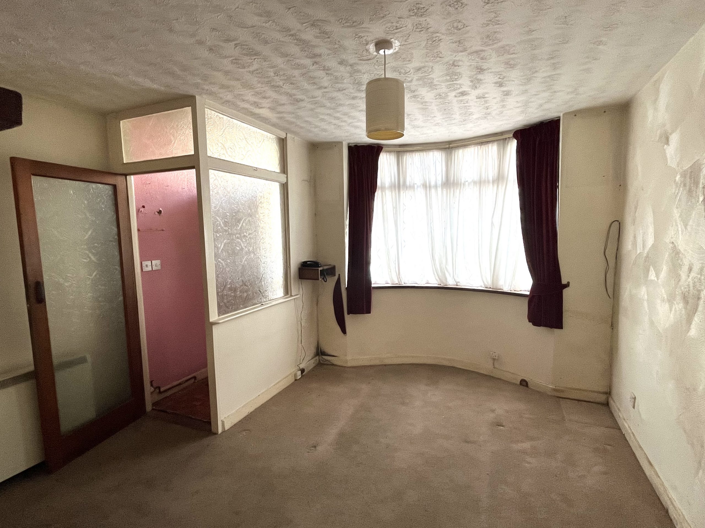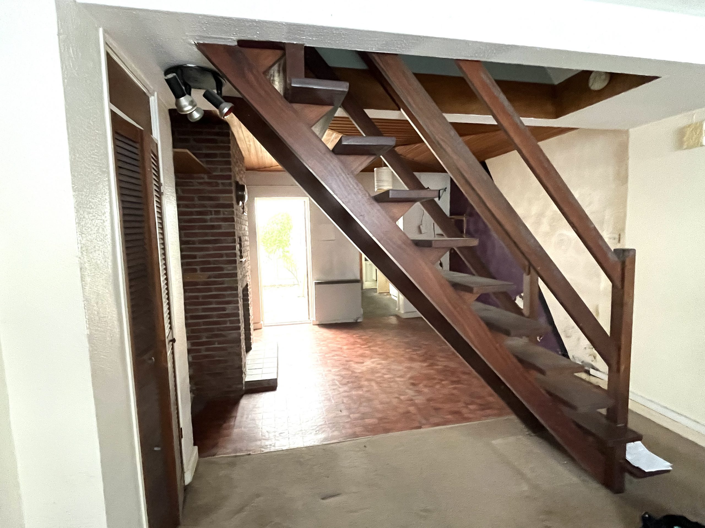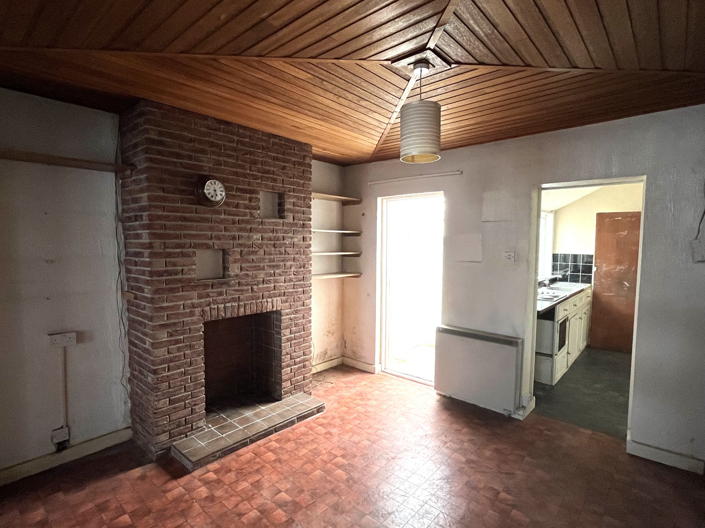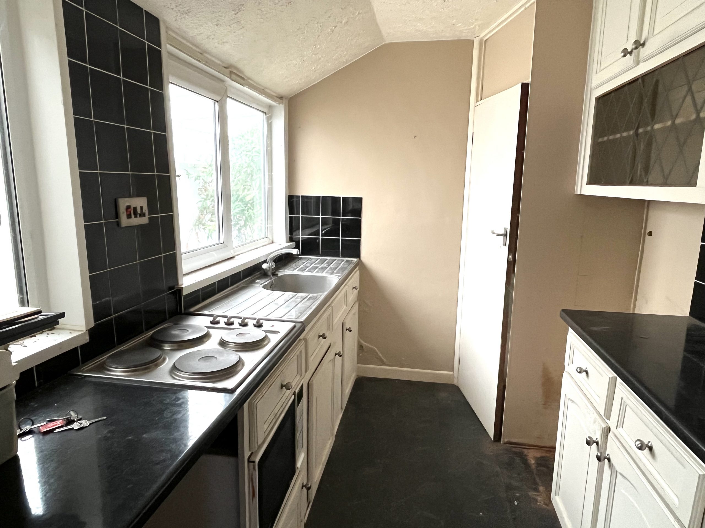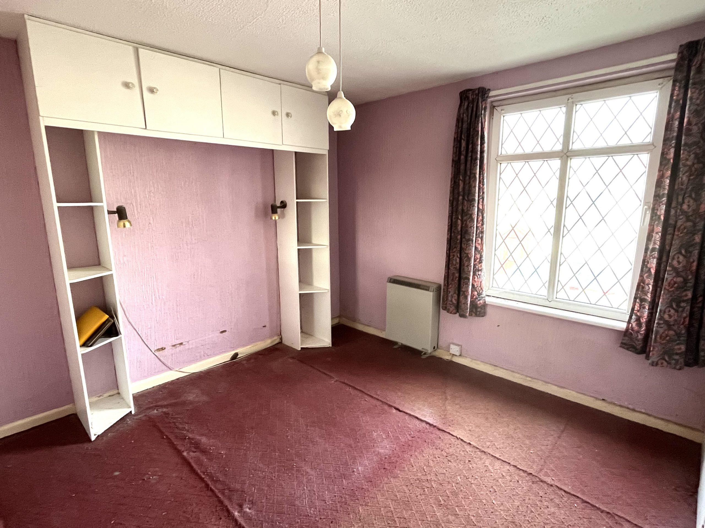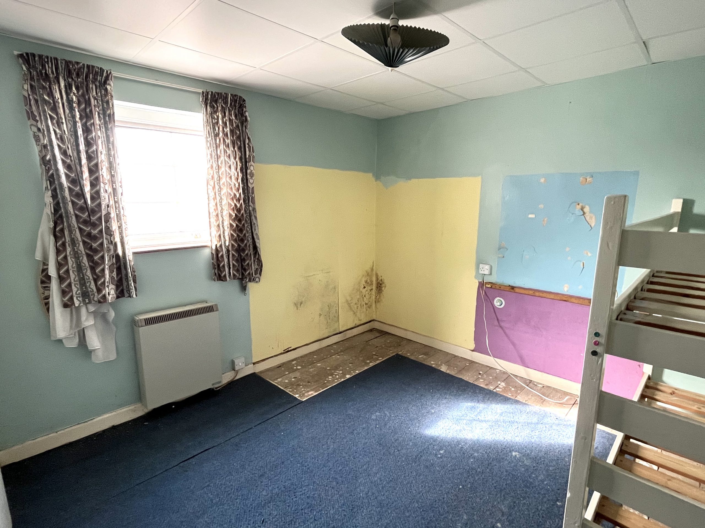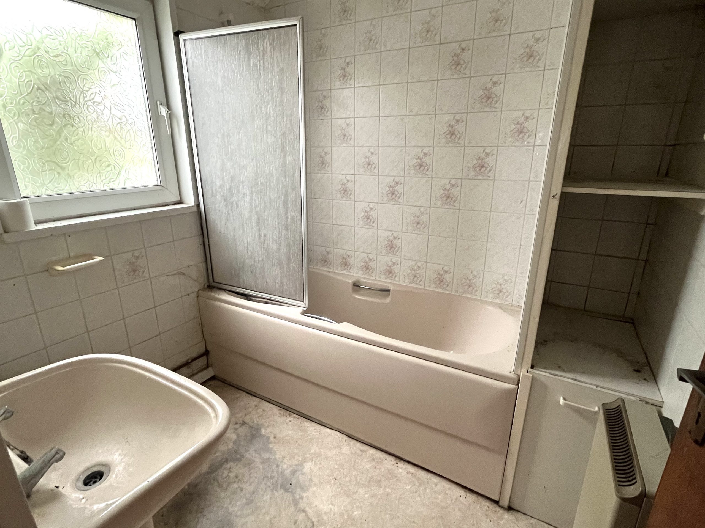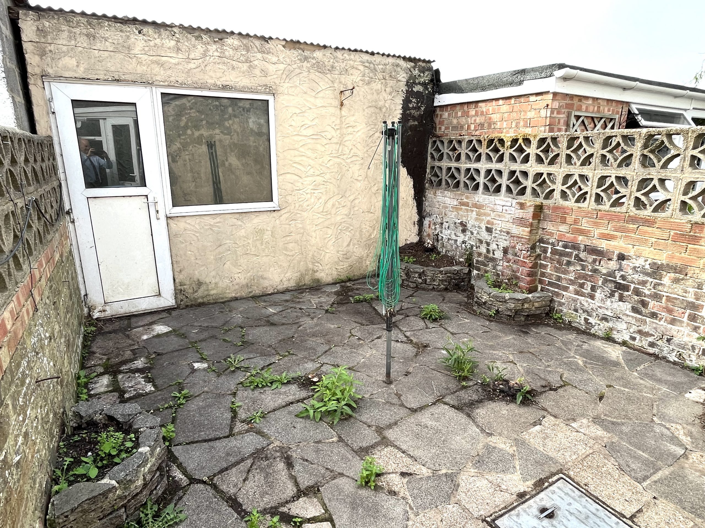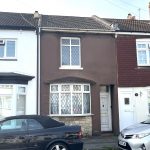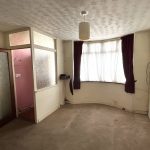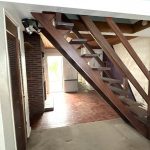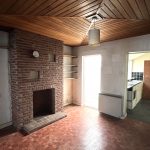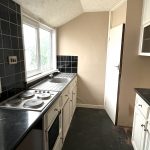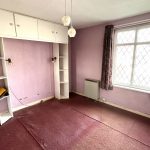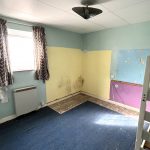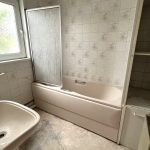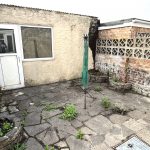Priory Road, Hardway, Gosport, PO12
Property Features
- TWO DOUBLE BEDROOMS
- REQUIRES MODERNIZATION
- CLOSE TO HARDWAY FORESHORE
- GARAGE/WORKSHOP
- NO FORWARD CHAIN
- DOUBLE GLAZING
- 25'1 LOUNGE/DINING ROOM
- CONVENIENT LOCATION
- COUNCIL TAX BAND: B
- EPC RATING: F 35
Property Summary
Full Details
DESCRIPTION
A popular design & style centre terrace house requiring modernisation. The property is just a short walk to Hardway waterfront and Hardway sailing club. Shops are close by and Gosport town centre approximately 1.5miles away.
The accommodation comprises; An under cover entrance leading into a small entrance porch. A rectangular in shaped 25ft open plan living/dining space which is well lit by a large bay window at the front of the property. The ground floor also houses the kitchen, bathroom and conservatory. Upstairs comprises of two double sized bedrooms. Outside is a small Southerly facing courtyard style garden with access to a large garage/workshop.
THE ACCOMMODATION COMPRISES:
LOUNGE/DINING ROOM
25’1 (7.65m) INTO BAY x 12’3 (3.74m) A large bay window to the front of the house provides natural light the whole way into the downstairs living quarters. The open space also houses a feature brick fireplace, two electric storage heaters, meter cupboard and open tread stairs to the first floor.
KITCHEN
9’6 (2.92m) x 6’09 (1.85m) Fitted with wall and floor cupboards, tiled surrounds and black worktops, sink and double drainer with mixer tap. Electric hob and fitted microwave. Vinyl style tiled flooring. Small lobby with access to bathroom.
FIRST FLOOR LANDING
2’5 (0.73m) x 2’5 (0.73m) Small landing space that splits off into the two bedrooms, access to the loft.
BEDROOM ONE
11’0 (3.35m) x 12’03 (3.66m), front facing. Electric storage heater.
BEDROOM TWO
10’11 (3.08m) x 12’03 (3.66m), rear facing, built in cupboard, electric storage heater.
BATHROOM
6’09(1.85m) x 6’02(1.83m), comprising a panelled bath with shower over and screen, WC, wash basin, built in storage cabinets and tiled surrounds.
GARAGE/WORKSHOP
16’3 (4.96m) x 12’8 (3.9m) up and over door and personal door to the garden.
GARDEN
Small private courtyard style garden mainly laid to paving. Southerly facing and enclosed by brick walling.
COUNCIL TAX BAND: B
EPC RATING: F 35
NB
All measurements are approximate. Floor plans not to scale, for guidance purposes only.
We cannot confirm that appliances referred to in these particulars have been regularly serviced or operate satisfactorily.

