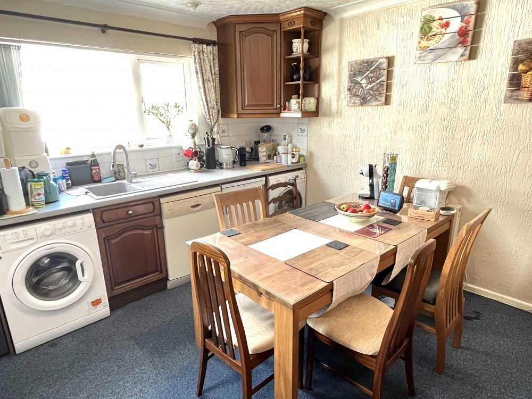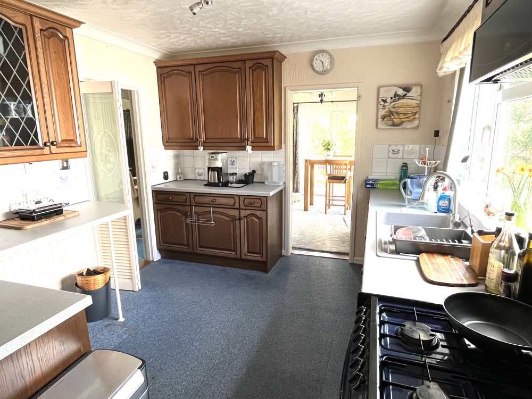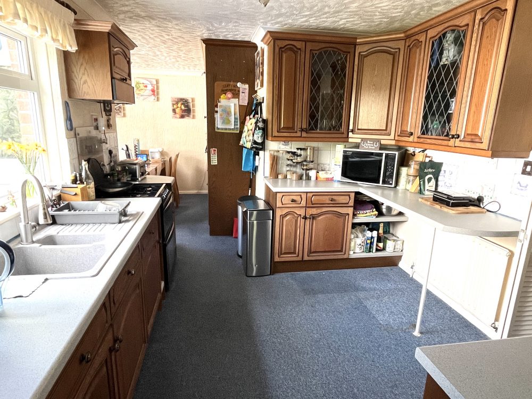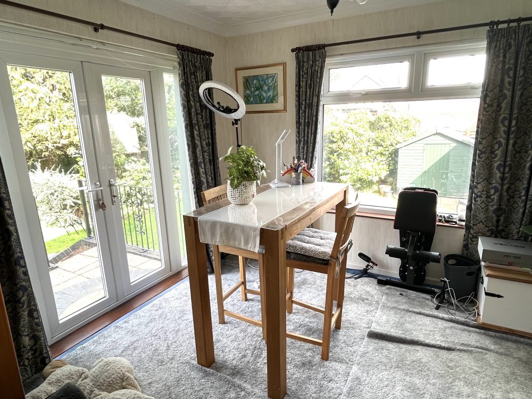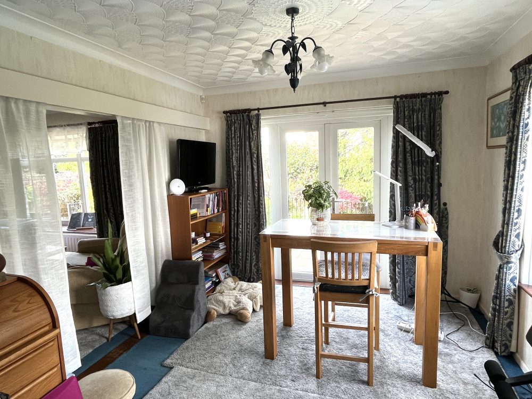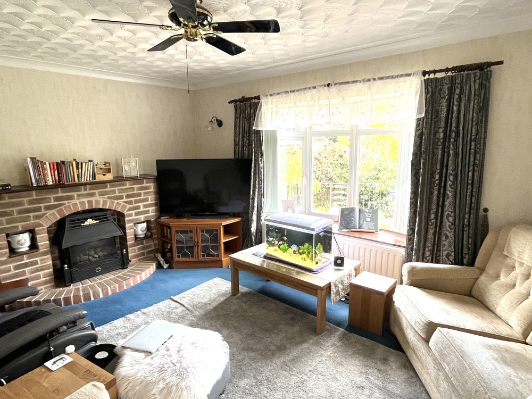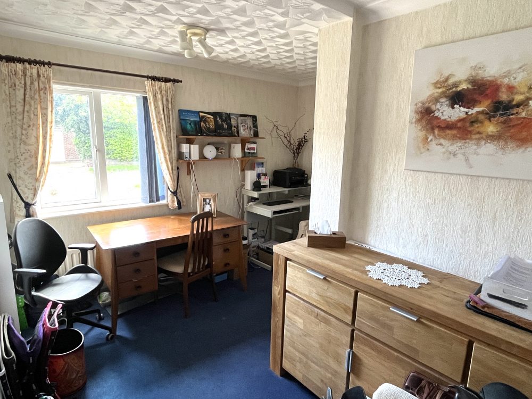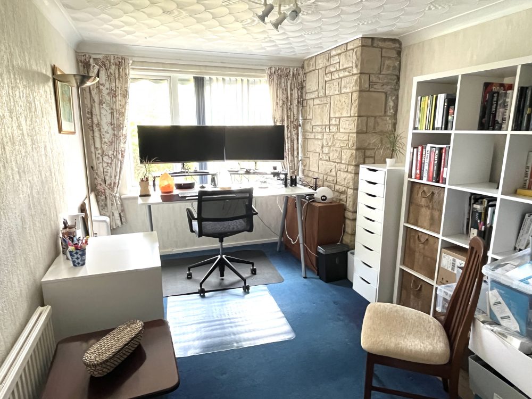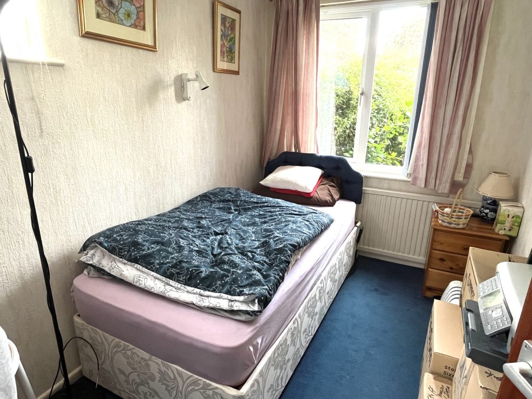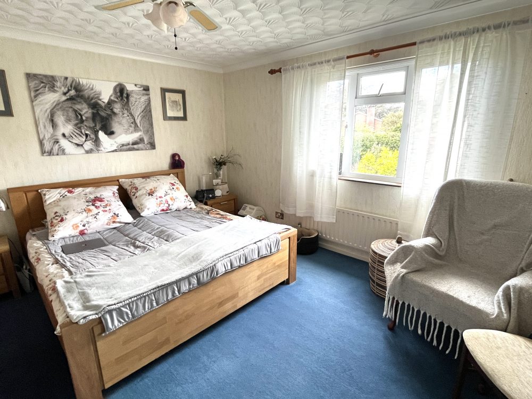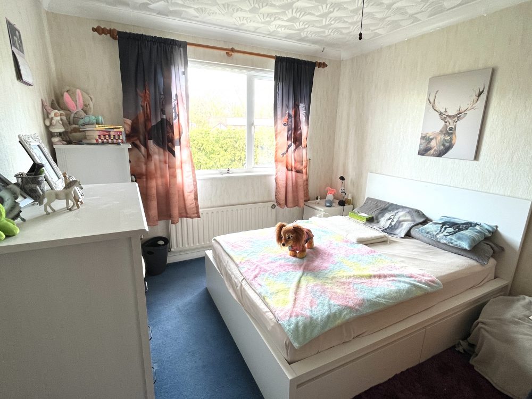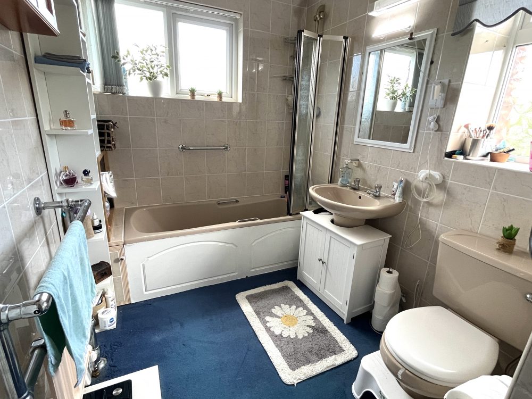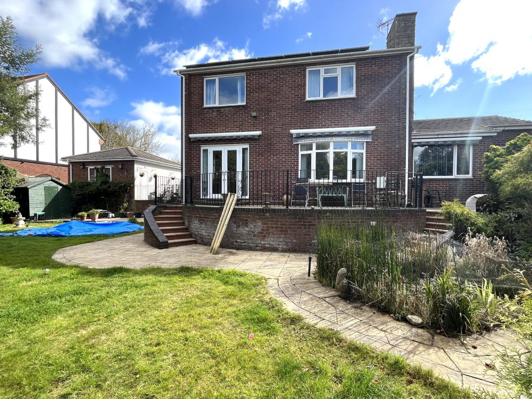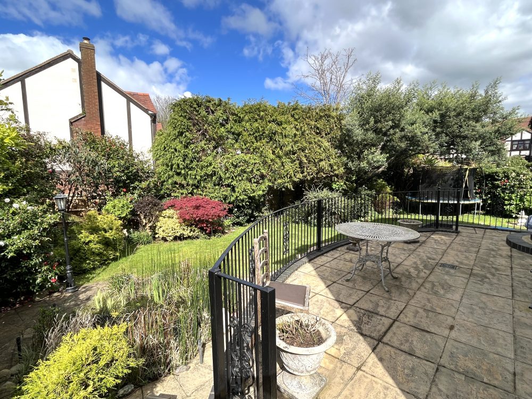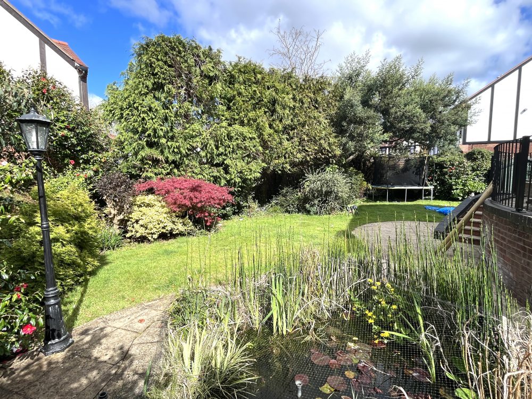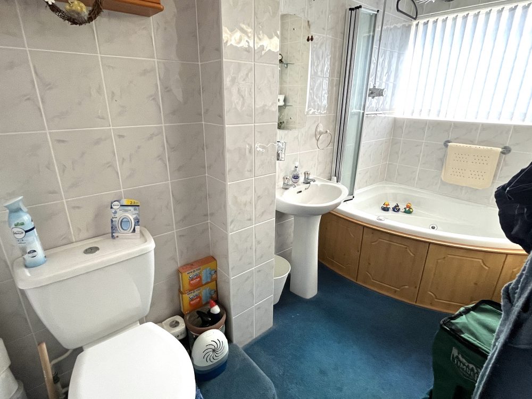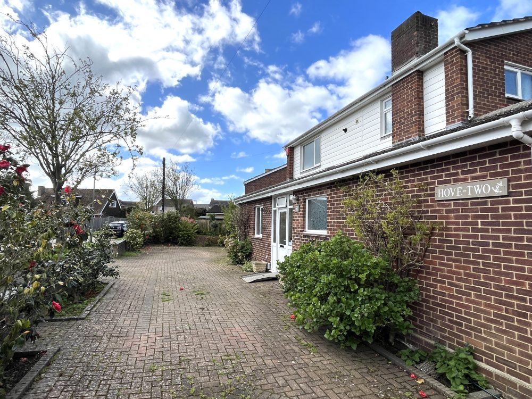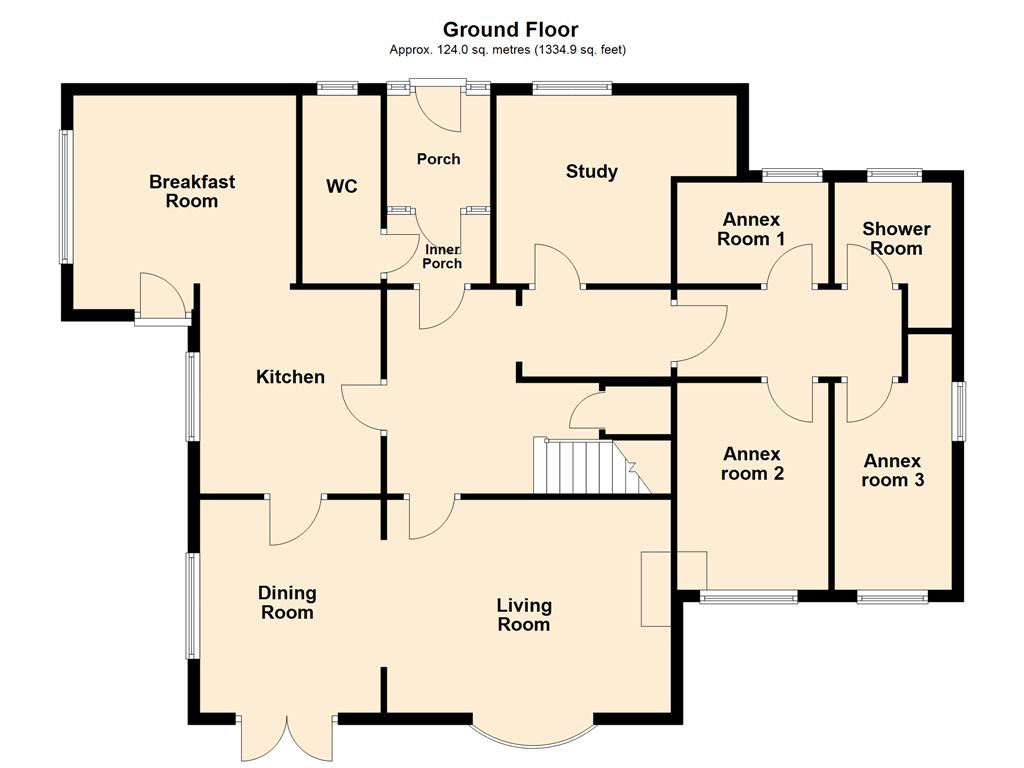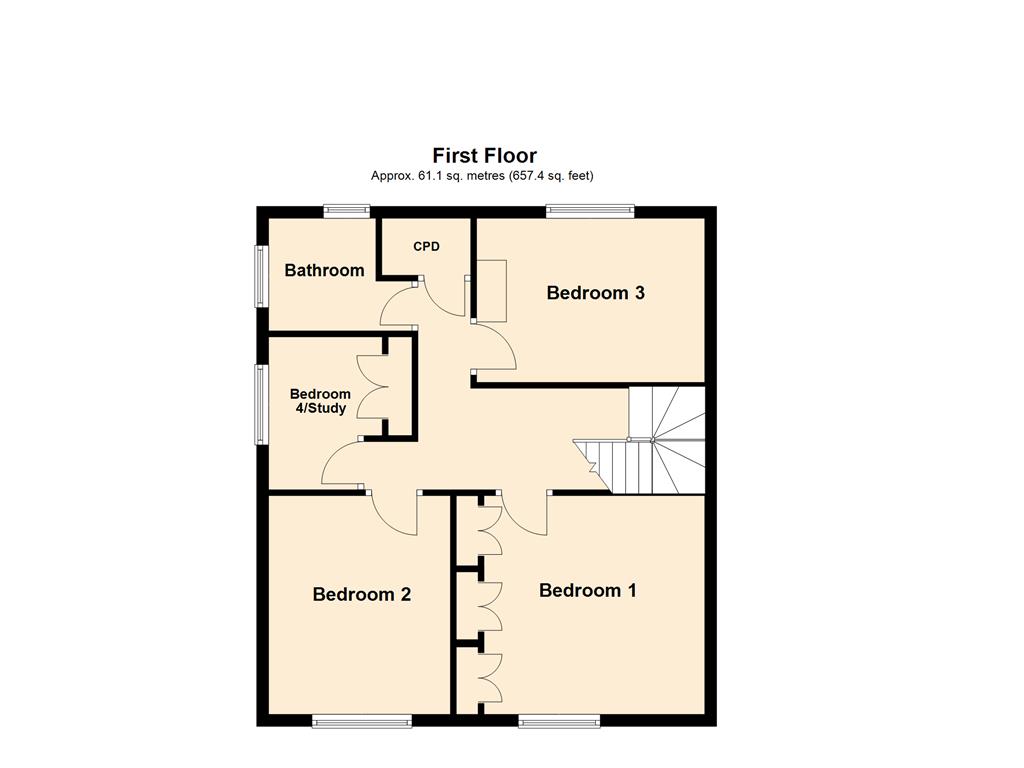Kennedy Crescent, Alverstoke, Gosport
£785,000
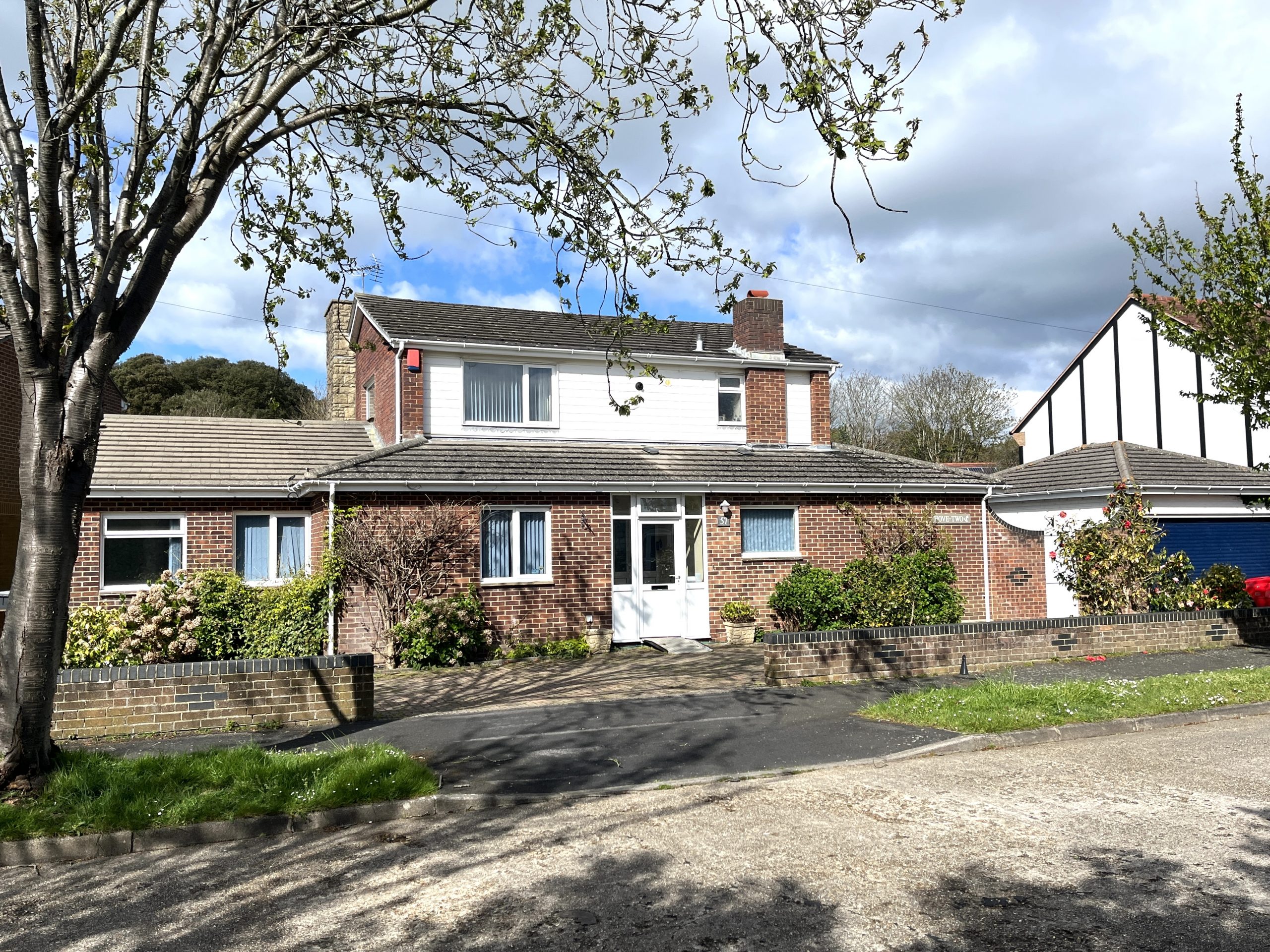
Full Description
DESCRIPTION
This detached family house is being offered for sale with no onward chain. The property occupies a large plot with a Westerly facing rear garden. The property is conveniently situated within just a short walk of Alverstoke Village and Stokes Bay seafront. Popular schools for all age groups are close to hand. Gosport town centre is approximately 1-1/2 miles away. The adaptable living accommodation comprises; Hallway, ground floor bathroom, living room, dining room, study and kitchen with breakfast area. There is the further benefit from floor annex with an additional with three ground floor rooms and a shower room. On the first floor four bedrooms and a family bathroom. There is the further advantage of gas central heating and solar panels. Outside is brick paved drive leading to a double garage.
THE ACCOMMODATION COMPRISES
ENTRANCE PORCH
Tiled floor, door to:-
INNER PORCH
Entrance, carpet, door to;-
HALLWAY
Carpet and stairs to first floor, understairs cupboard.
GROUND FLOOR BATHROOM
Corner panelled bath, shower over, wash hand basin, WC, tiled walls, radiator and extractor fan.
LIVING ROOM
15’11 (4.85m) x 11’10 (3.60m), brick fireplace, gas fire, radiator, carpet. Opening to;-
DINING ROOM
11’10 (3.60m) x 10’1 (3.07m), French doors to garden, radiator and carpet.
KITCHEN
11’3 (3.42m) x 10’ (3.04m), wall and floor units, 1 1/2 sink and drainer, mixer tap, work tops, tiled splash backs, display wall cupboards, hob and oven, radiator, carpet and room opening to;-
BREAKFAST AREA
12’11 (3.93m) x 11’9 (3.58m), Sink and drainer and mixer tap, space for washing machine and fridge/freezer, tiled splash backs, carpet, radiator, door to rear garden.
STUDY
13’2 (4.01m) x 12’5 (3.78m) Maximum Measurements, carpet, radiator.
ANNEX
ROOM ONE;
9’6(2.89m) x 6’(1.82m) Radiator, Carpet.
ROOM TWO;
14’4(4.36m) x 9’5(2.87m) Radiator, Carpet.
ROOM THREE;
11’5(3.47m) x 6’6(1.98m) Radiator, Carpet.
SHOWER ROOM;
7’6(2.28m) x 6’5(1.98m) Maximum Measurements. Shower, Pedestal sink, WC, part tiled walls, radiator.
FIRST FLOOR LANDING
Carpet to stairs and landing. Walk in cupboard housing boiler and hot water tank. Loft access.
BEDROOM ONE
15’8 (4.77m) x 11’10 (3.60m), Built in wardrobe cupboards, carpet and radiator.
BEDROOM TWO
11’10 (3.60m) x 9’11 (3.02m), Radiator and carpet.
BEDROOM THREE
12’8 (3.86m) x 9’2 (2.79m), Built In cupboards, radiator and carpet.
BEDROOM FOUR
10.1 (3.07m) x 8’5 (2.56m), Built in cupboards, carpet.
BATHROOM
10’3 (3.12m) x 6’5 (1.95m), panelled bath, shower over, shower screen. WC, wash hand basin, radiator/towel rail and carpet.
OUTSIDE
DOUBLE GARAGE
19’3 (5.86m) x 16’1(4.90m), Remote electric door, power and lighting and side door garden.
REAR GARDEN
Westerly facing tiered garden with veranda and raised patio areas, Garden mainly laid to grass with mature shrub borders, fruit trees , timber fencing hedging and shrubbery. Side access with gate to;
FRONT GARDEN
Driveway mainly laid to brick paving, shrub borders and low walling.
COUNCIL TAX BAND: G
EPC RATING: TBC
NB
All measurements are approximate. Floor plans not to scale, for guidance purposes only.
We cannot confirm that appliances referred to in these particulars have been regularly serviced or operate satisfactorily.
Features
- NO FORWARD CHAIN
- DOUBLE GARAGE
- LARGE PLOT
- ANNEX
- WESTERLY FACING REAR GARDEN
- FOUR BEDROOMS
- CLOSE TO ALVERSTOKE VILLAGE & STOKES BAY SEAFRONT
- DETACHED HOUSE IN SOUGHT AFTER LOCATION
- COUNCIL TAX BAND: G
- EPC RATING: B83
Contact Us
Fairhalls Estate Agent19 High Street, Gosport
Hampshire
PO12 1BX
T: 02392 580 246
E: sales@fairhalls.co.uk
