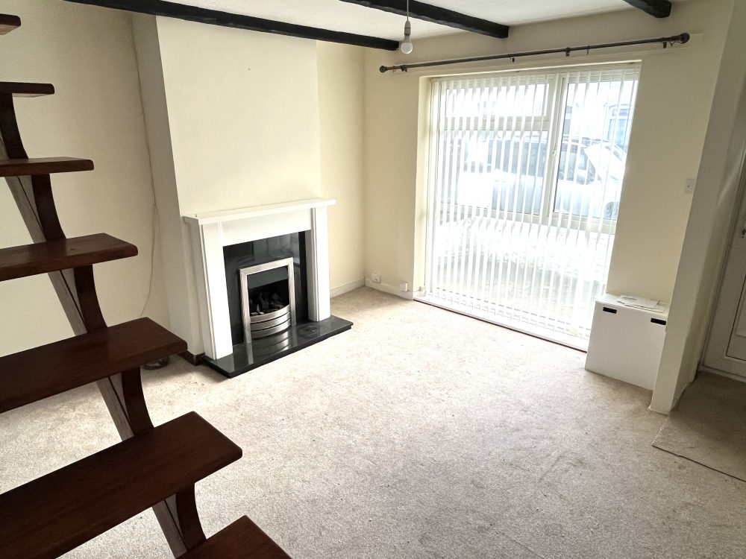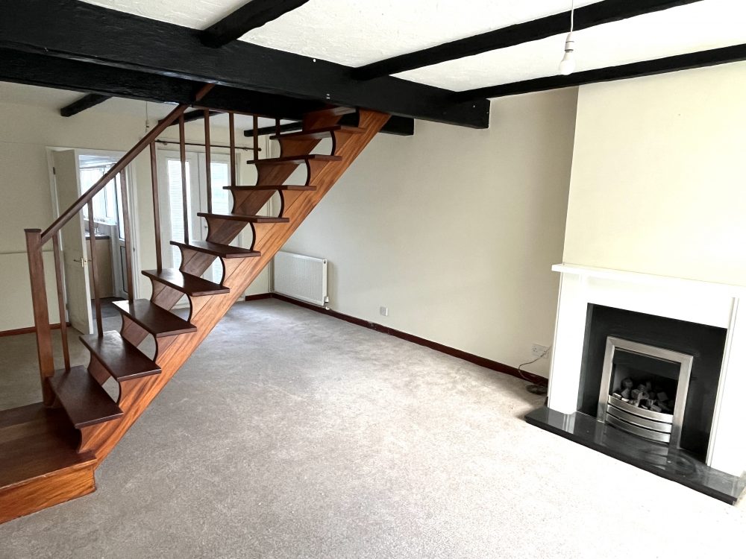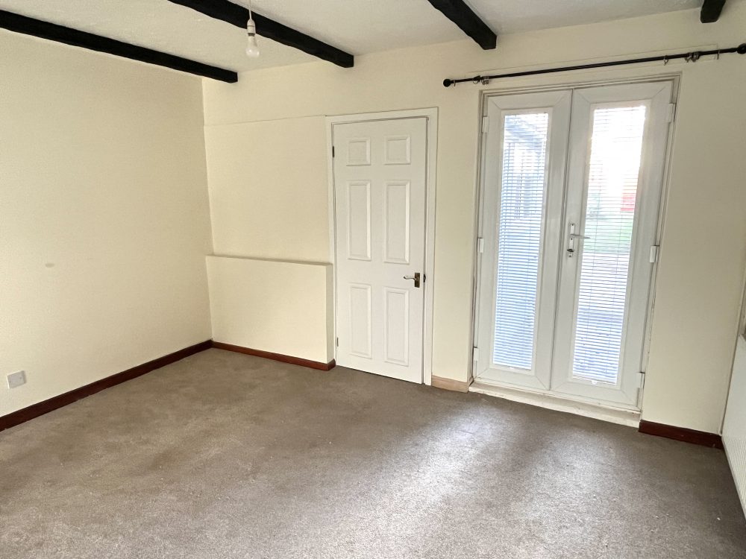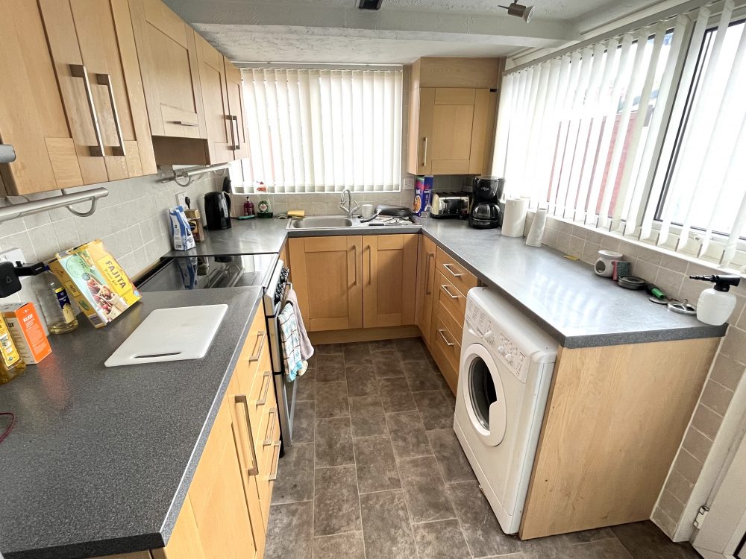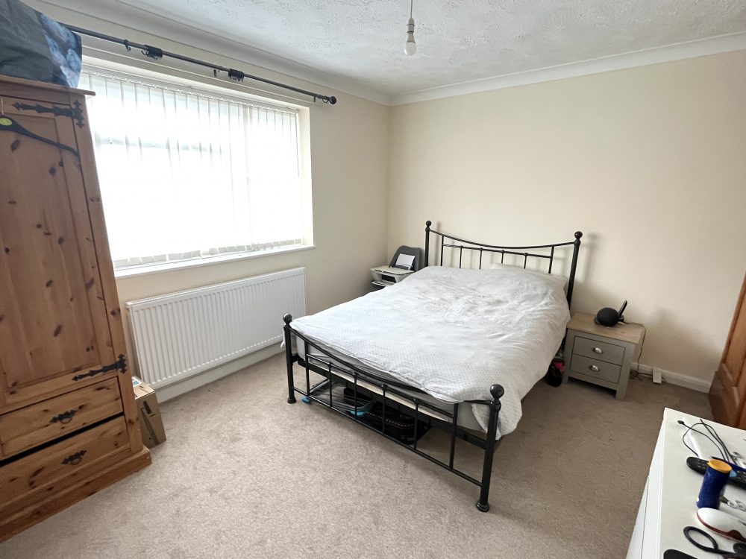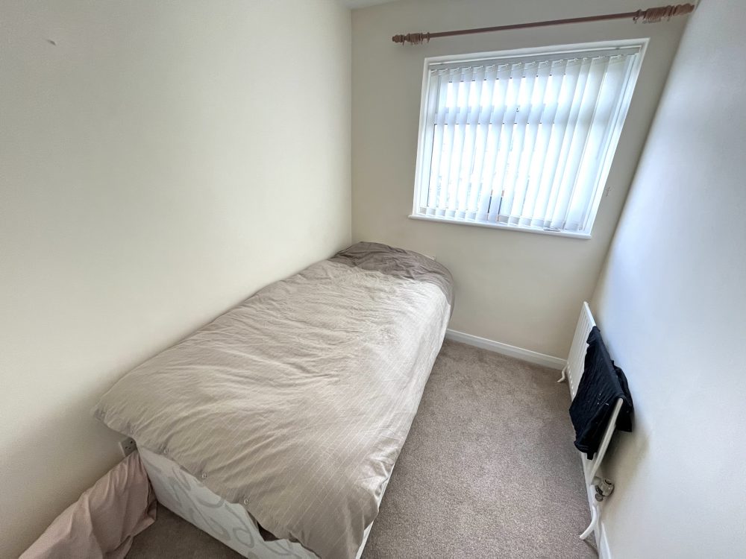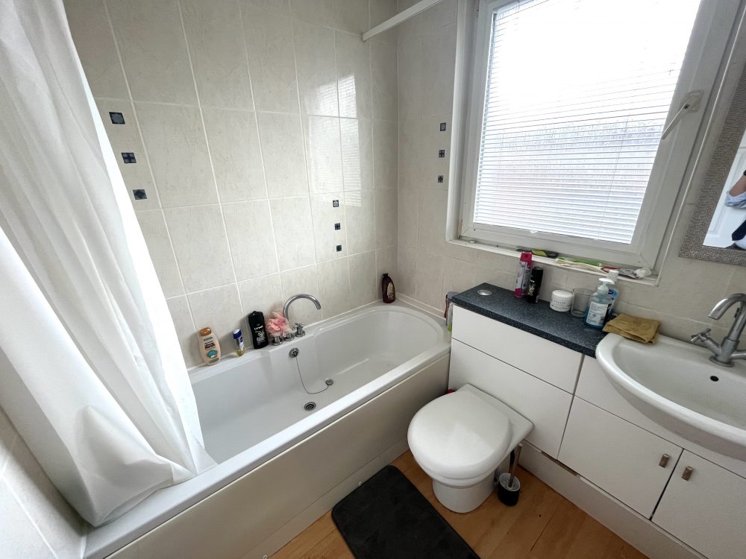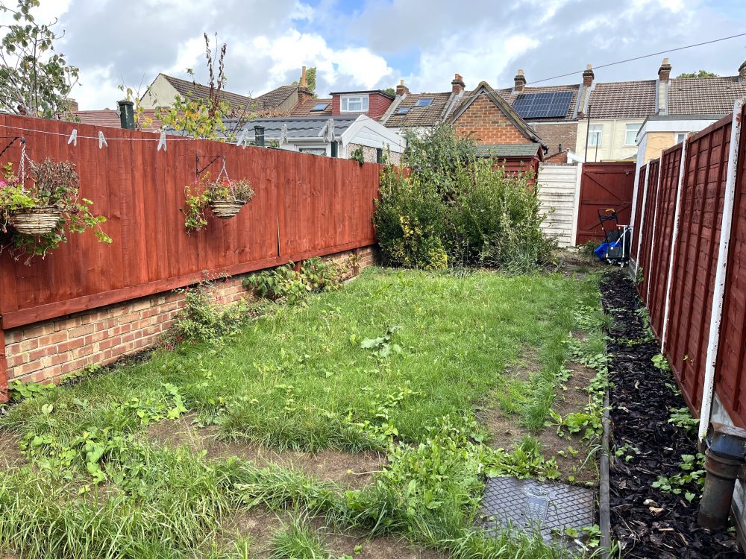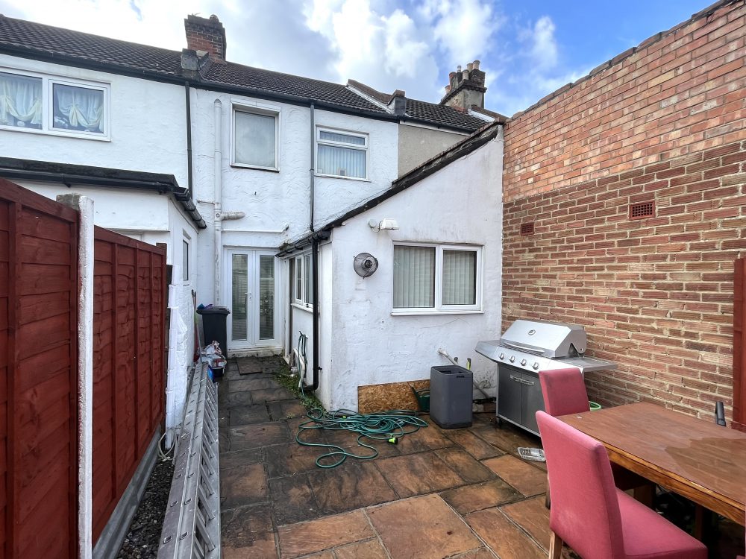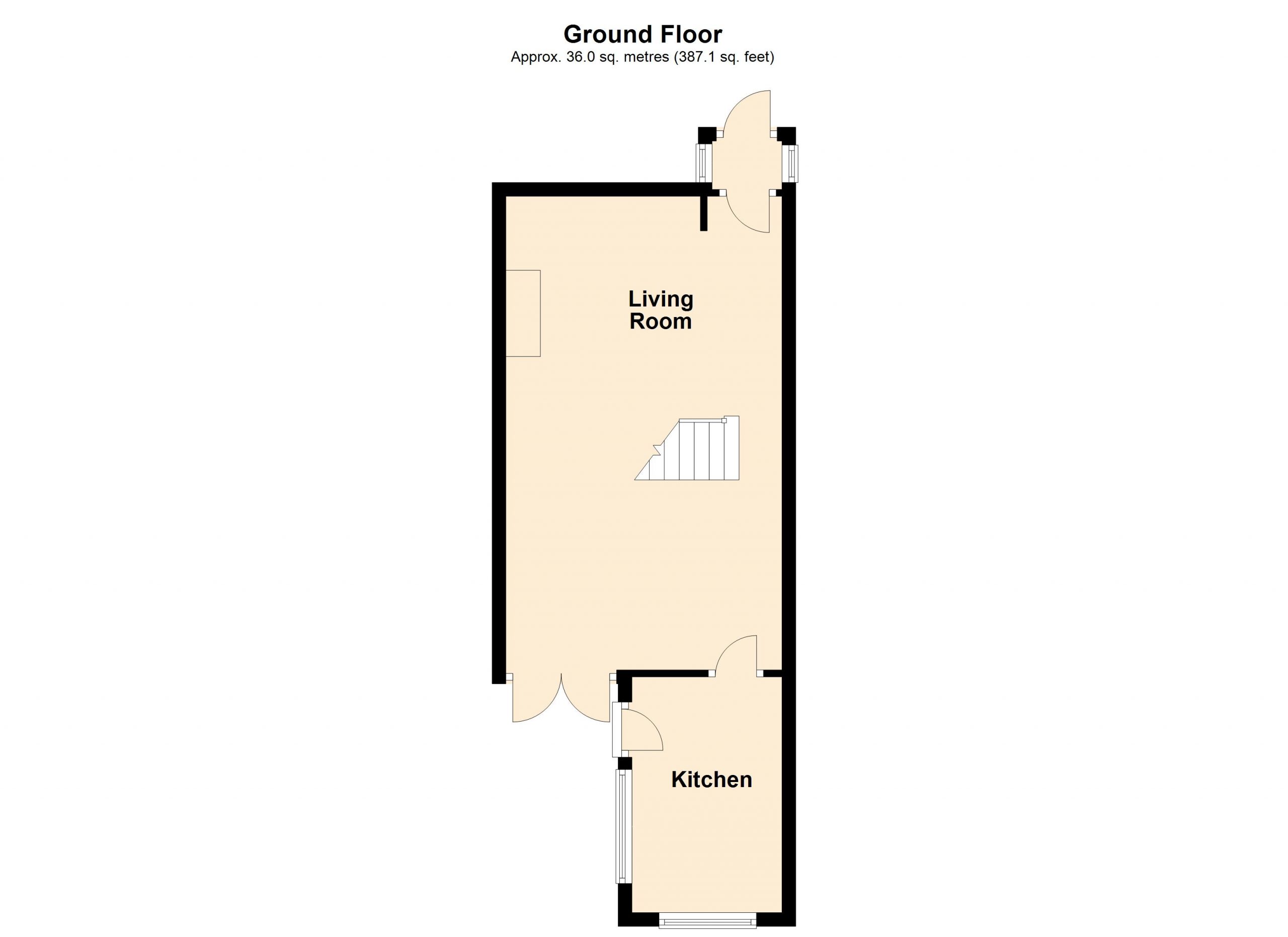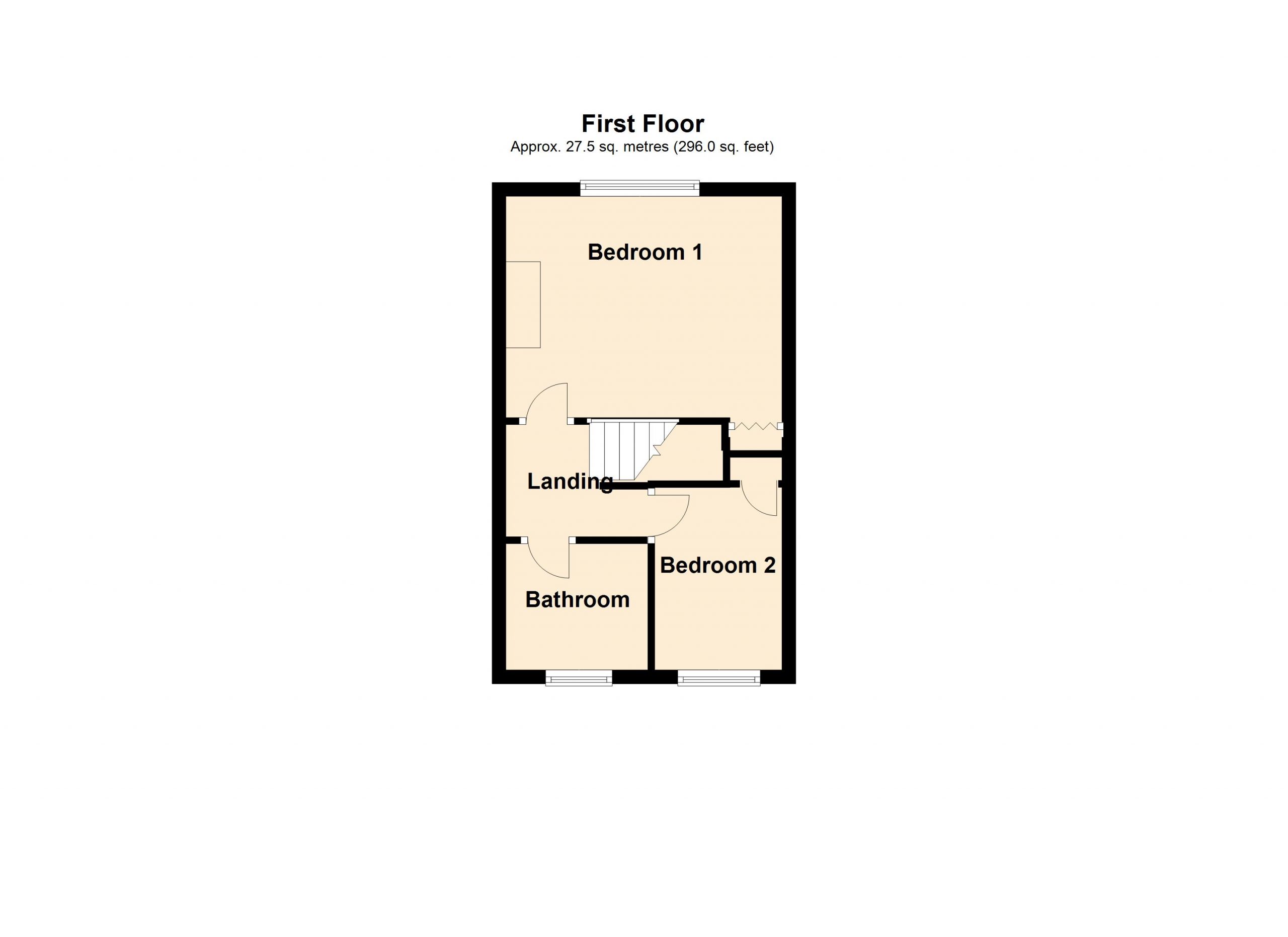Harcourt Road, Gosport
£185,950
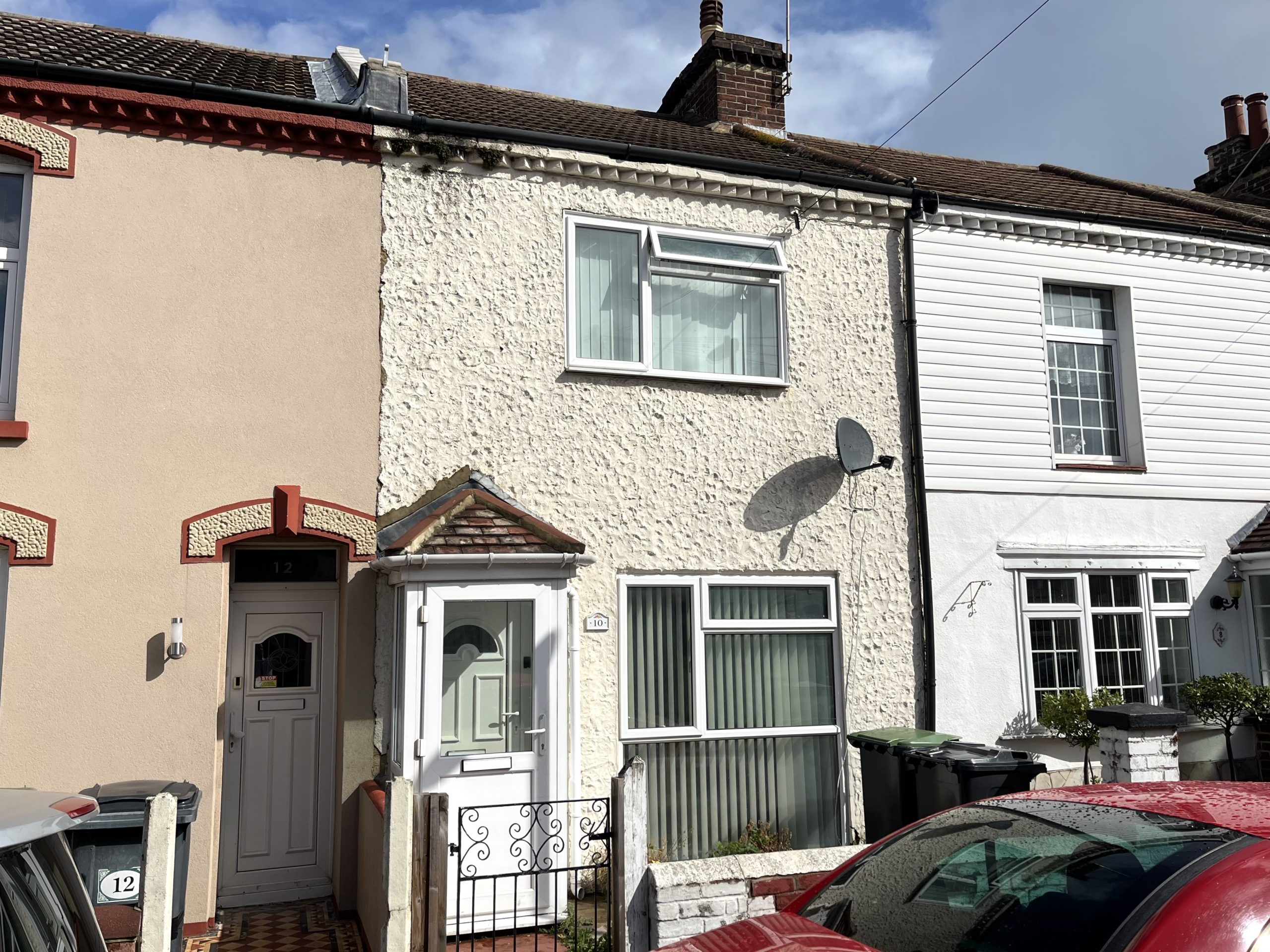
Full Description
An opportunity to purchase a popular style mid-terraced house originally constructed towards the end of the 19th century. The property is conveniently situated with all amenities being close to hand and Gosport High Street within easy reach. The accommodation comprises; Enclosed porch, open plan living room and kitchen. On the first floor two bedrooms and a bathroom. There is also gas fired central heating & double glazing. Rear pedestrian access is provided to the rear garden.
THE ACCOMMODATION COMPRISES
PORCH
Enclosed with door to;
LIVING ROOM
22’6 (8.86m) x 13’1 (3.99m), feature fireplace, two radiators, carpet, meter cupboard, stairs to first floor and French doors to rear garden.
KITCHEN
11’2 (3.4m) x 7’ (2.13m), range of fitted wall & base cupboards, works surfaces, inset sink unit with mixer taps, tiled surrounds, cooker, plumbing for washing machine, cupboard housing gas fired boiler, space for fridge freezer, loft access, vinyl style flooring and door to rear garden.
FIRST FLOOR LANDING
Loft access and stripped wooden floor.
BEDROOM ONE
13’2 (4.01m) x 10’6 (3.2m), radiator, built in cupboard and carpet.
BEDROOM TWO
8’11 (2.72m) x 6’2 (1.88m), radiator, built in cupboard and carpet.
BATHROOM
6’6 (1.98m) x 6’1 (1.85m), panelled bath with mixer tap and shower over. WC, wash hand basin, part tiled walls and heated towel rail.
OUTSIDE
REAR GARDEN
Mainly laid to grass with shrub borders, patio area, timber shed and fencing, water tap and rear pedestrian access.
FRONT GARDEN
Enclosed, low walling and quarry tiled path.
NB
All measurements are approximate. Floor plans not to scale, for guidance purposes only.
We cannot confirm that appliances referred to in these particulars have been regularly
serviced or operate satisfactorily.
COUNCIL TAX BAND: B EPC RATING: D 56
Contact Us
Fairhalls Estate Agent19 High Street, Gosport
Hampshire
PO12 1BX
T: 02392 580 246
E: sales@fairhalls.co.uk
