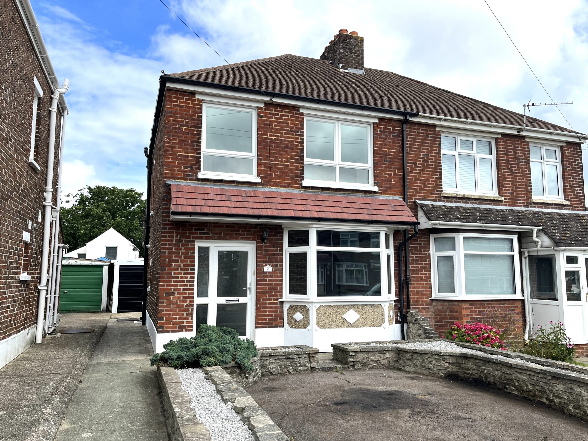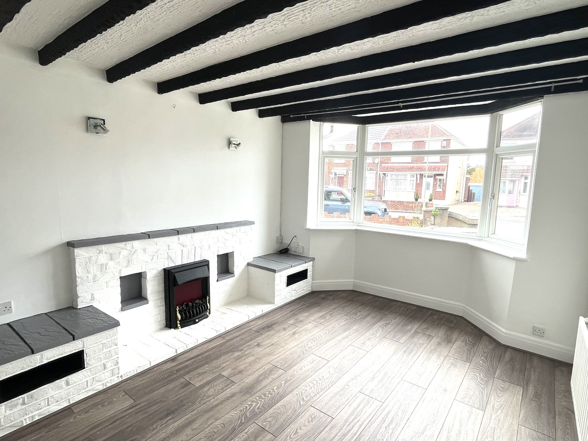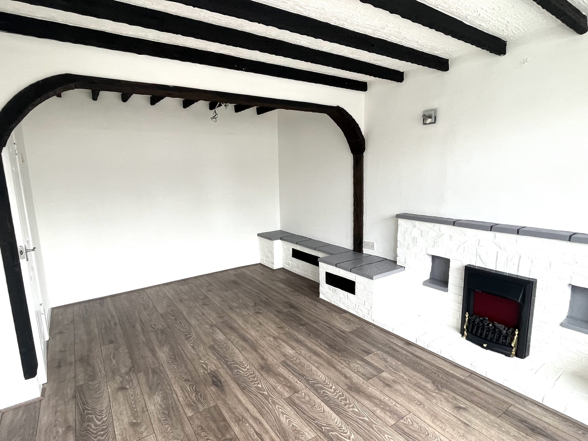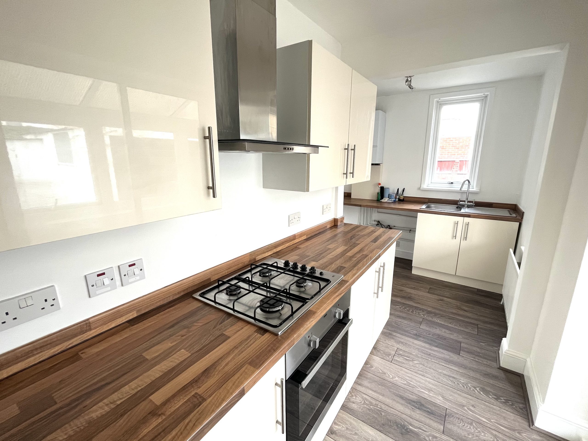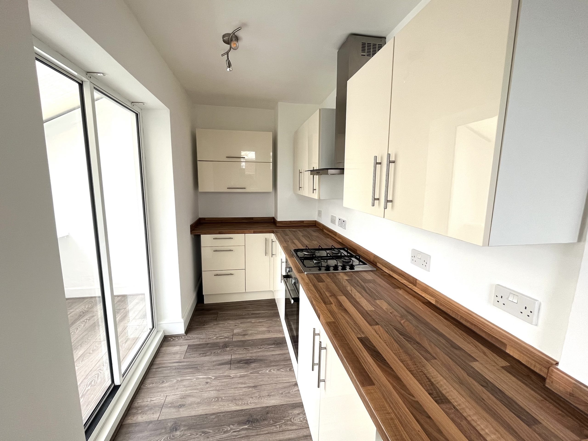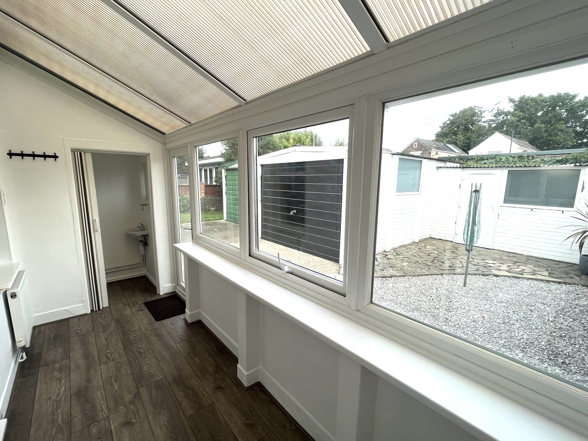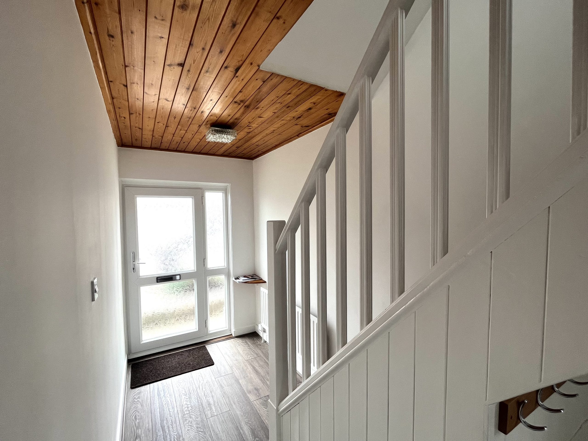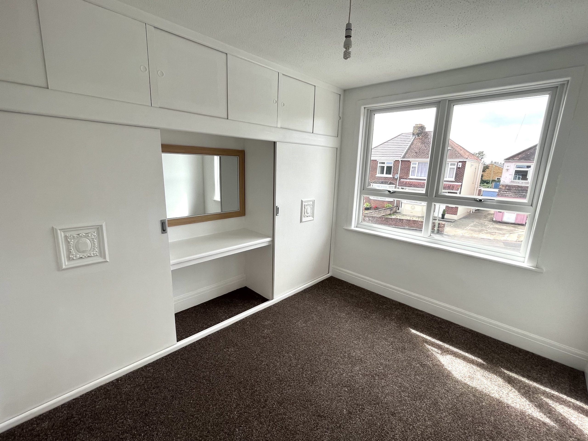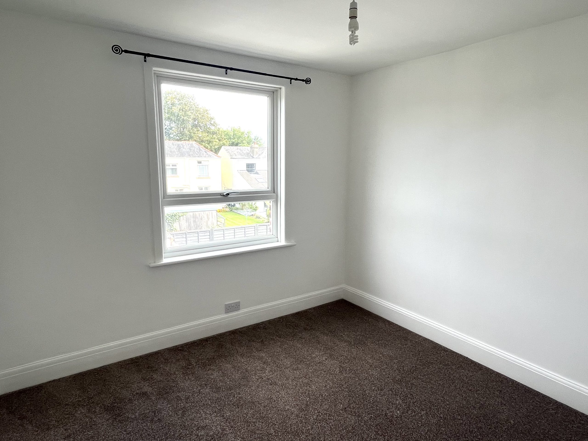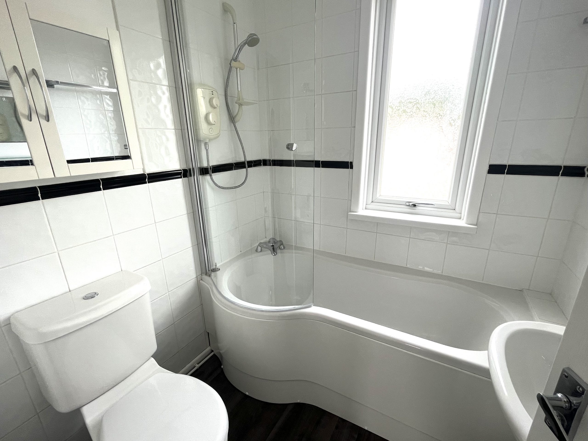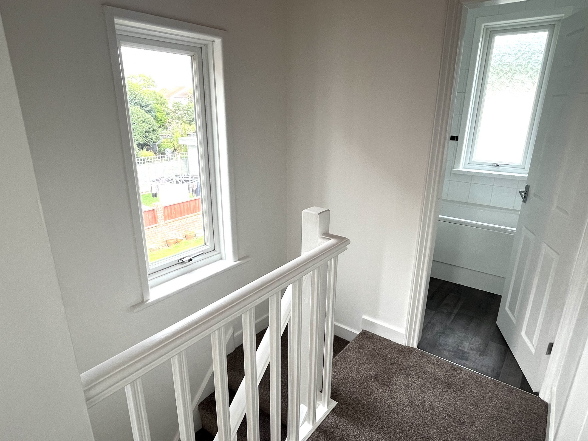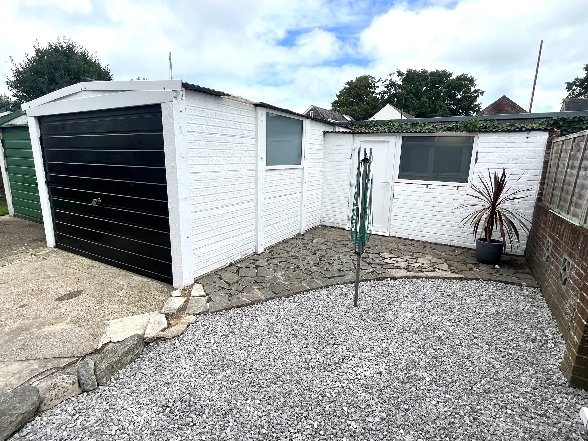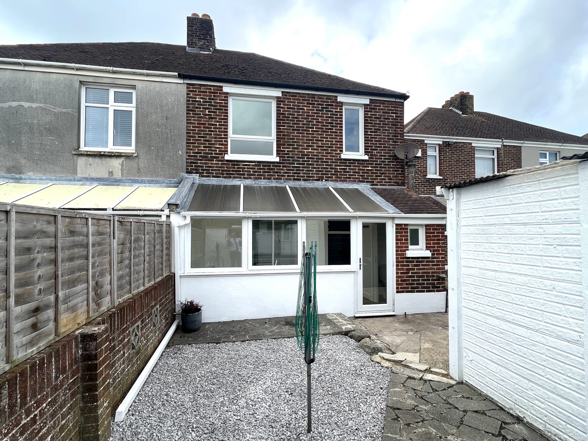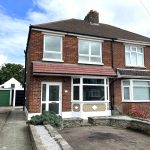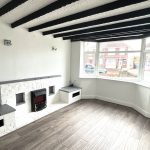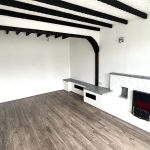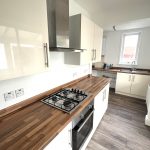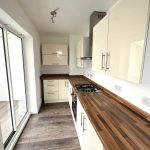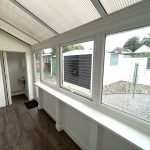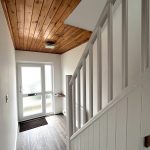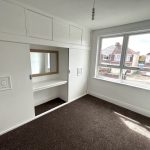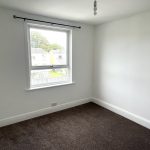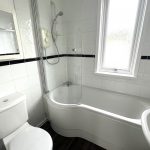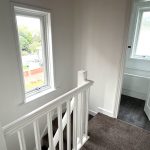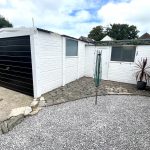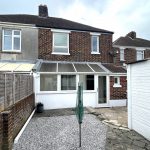Fisgard Road, Gosport
Property Summary
Full Details
This extremely popular style semi-detached house was constructed in the 1930’s. The property is conveniently located within a short walk from day to day shopping facilities, schools and bus routes. Gosport town centre is approximately two miles away.
Recently redecorated and new floor coverings throughout the accommodation comprises; Hallway, living room, kitchen, conservatory and WC. On the first floor there are three bedrooms and a bathroom. Also benefitting from gas central heating and double glazing. To the rear of the property is an enclosed court yard style garden and a garage/workshop. There is off road parking at the front of the property.
THE ACCOMMODATION COMPRISES
PORCH
Covered with door to;
HALLWAY
Stairs to first floor, cupboard under, radiator and laminate style flooring.
LIVING ROOM
18’2 (5.54m) into bay x 11’2 (3.41m), double glazed bay window to front aspect, radiator and laminate style flooring.
KITCHEN
19’9 (5.15m) x 7’9 (2.40m), L shaped with wall and floor units, work surfaces, tiled splash backs, sink and drainer with mixer tap, hob, oven and cooker hood over, space and plumbing for washing machine. Radiator, gas fired boiler, laminate style flooring and patio doors to;
CONSERVATORY
13’8 (4.20m) x 4’9 (1.49m), UPVC double glazed with polycarbonate style roof. Laminate style flooring, radiator and doors to rear garden.
WC
WC, wash hand basin and laminate style flooring.
FIRST FLOOR LANDING
Carpet to stars and landing and access to loft space.
BEDROOM ONE
10’10 (3.30m) x 10’4 (3.15m), built in cupboards, radiator and carpet.
BEDROOM TWO
11’ (3.35m) x 10’4 (3.16m), radiator and carpet.
BEDROOM THREE
7’11 (2.16m) x 6’7 (2.04m), built in cupboard, radiator and carpet.
BATHROOM
5’11 (1.55m) x 5’11 (1.55m), panelled bath, electric shower over, screen. WC, pedestal wash basin, part tiled walls, radiator and vinyl style flooring.
OUTSIDE
REAR GARDEN
Mainly laid to shingle paved patio and pathway, timber fencing and walling.
GARAGE
18’ (5.48m) x 9’11 (2.77m), up and door, power and lighting. Attached shed/workshop.
FRONT GARDEN
Mainly laid to tarmac hardstand, raised borders, water tap and shared driveway leading to garage.
NB
All measurements are approximate. Floor plans not to scale, for guidance purposes only.
We cannot confirm that appliances referred to in these particulars have been regularly
serviced or operate satisfactorily.
COUNCIL TAX BAND: C EPC RATING: D-64

